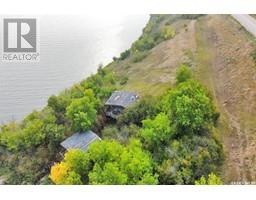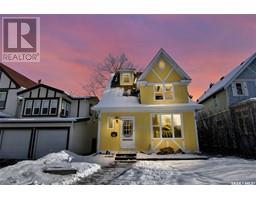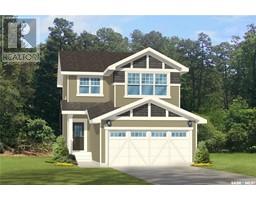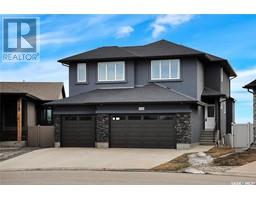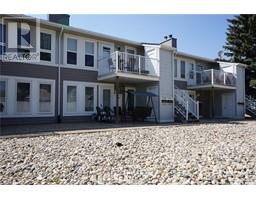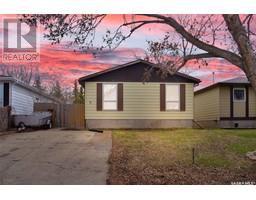106 215 Smith STREET N Cityview, Regina, Saskatchewan, CA
Address: 106 215 Smith STREET N, Regina, Saskatchewan
Summary Report Property
- MKT IDSK968729
- Building TypeApartment
- Property TypeSingle Family
- StatusBuy
- Added1 weeks ago
- Bedrooms2
- Bathrooms2
- Area947 sq. ft.
- DirectionNo Data
- Added On09 May 2024
Property Overview
Welcome to Highland Pointe, a quality development by Remai Group of Companies. This 2 bedroom, 2 bathroom condo has been well cared for and has some some features and updates. The open concept offers a great floor plan with a contemporary design and function. The kitchen has lots of room with adequate cabinet space, counters and a direct access to a nice size balcony that is equipped with a natural gas bbq hookup. There is a nice sized dining area that will accommodate a large table. The master suite boasts "his" and "her" closets and a 3pc ensuite, a good sized 2nd bedroom and 4pc bath, ensuite laundry and central air complete this fantastic condo. Included are two parking spots; 1 underground and 1 surface spot. The location is great, only 1 block from Northgate Mall and public transit across the street, close to all north end amenities. The condo complex has a convenient common area, amenities room and exercise room. Don't miss out on this great condo! (id:51532)
Tags
| Property Summary |
|---|
| Building |
|---|
| Level | Rooms | Dimensions |
|---|---|---|
| Main level | Kitchen | 11 ft x 7 ft |
| Dining room | 10 ft ,5 in x 10 ft ,3 in | |
| Living room | 19 ft ,9 in x 11 ft ,11 in | |
| Bedroom | 13 ft ,8 in x 10 ft ,2 in | |
| 3pc Ensuite bath | X x X | |
| Bedroom | 12 ft x 8 ft ,5 in | |
| 4pc Bathroom | X x X | |
| Laundry room | X x X |
| Features | |||||
|---|---|---|---|---|---|
| Elevator | Wheelchair access | Balcony | |||
| Underground(1) | Surfaced(1) | Other | |||
| Parking Space(s)(1) | Washer | Refrigerator | |||
| Intercom | Dishwasher | Dryer | |||
| Microwave | Window Coverings | Garage door opener remote(s) | |||
| Stove | Central air conditioning | Recreation Centre | |||
| Exercise Centre | |||||
































