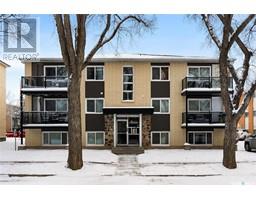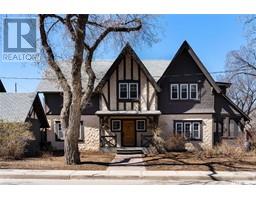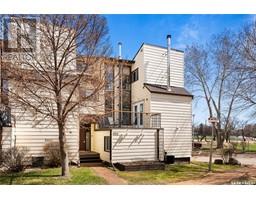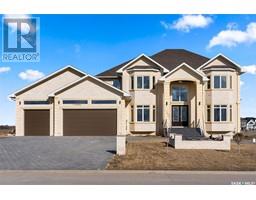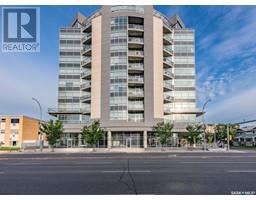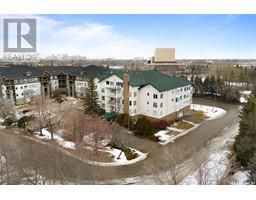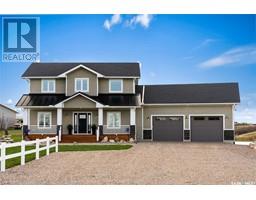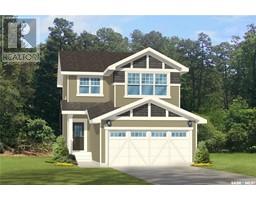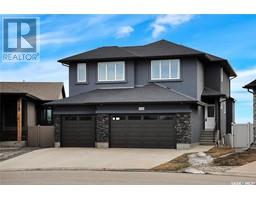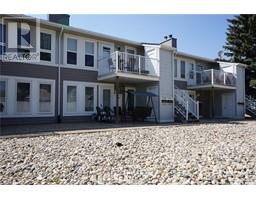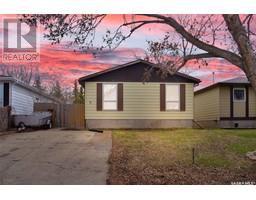108 Osler STREET Churchill Downs, Regina, Saskatchewan, CA
Address: 108 Osler STREET, Regina, Saskatchewan
Summary Report Property
- MKT IDSK962584
- Building TypeHouse
- Property TypeSingle Family
- StatusBuy
- Added1 weeks ago
- Bedrooms5
- Bathrooms2
- Area1052 sq. ft.
- DirectionNo Data
- Added On08 May 2024
Property Overview
Welcome to 108 Osler Street, nestled in the heart of Churchill Downs. This charming residence offers convenient access to a plethora of north end amenities and seamless connectivity to the ring road, ensuring effortless commuting. This inviting home presents itself with a well-appointed layout, featuring three bedrooms and a bathroom on the main level, complemented by two additional bedrooms and another bathroom in the recently renovated basement with updated appliances. A distinct separate entry to the basement enhances the functionality and versatility of the space. Each unit boasts independent utility meters, ensuring efficient management of resources. Moreover, both units are equipped with essential amenities including water heaters (one rented, one owned), washer & dryer, fridge, stove, and built-in dishwasher. Outside, the fully fenced backyard offers a private retreat, complete with underground sprinklers. Additionally, a double parking pad at the rear ensures ample space for vehicles. Don't miss out on this exceptional opportunity! (id:51532)
Tags
| Property Summary |
|---|
| Building |
|---|
| Land |
|---|
| Level | Rooms | Dimensions |
|---|---|---|
| Basement | Living room | 9 ft ,2 in x 11 ft ,2 in |
| Dining room | 9 ft ,2 in x 6 ft ,8 in | |
| Kitchen | 17 ft ,9 in x 7 ft ,6 in | |
| Bedroom | 8 ft ,11 in x 10 ft ,7 in | |
| Bedroom | 10 ft ,10 in x 10 ft | |
| 4pc Bathroom | X x X | |
| Main level | Living room | 13 ft ,5 in x 12 ft ,6 in |
| Dining room | 7 ft ,8 in x 8 ft ,10 in | |
| Kitchen | 14 ft ,2 in x 6 ft | |
| 4pc Bathroom | X x X | |
| Bedroom | 8 ft ,11 in x 9 ft ,11 in | |
| Bedroom | 8 ft ,11 in x 9 ft ,11 in | |
| Bedroom | 11 ft ,5 in x 10 ft ,5 in |
| Features | |||||
|---|---|---|---|---|---|
| Parking Pad | Parking Space(s)(2) | Washer | |||
| Refrigerator | Dishwasher | Dryer | |||
| Microwave | Stove | Central air conditioning | |||


































