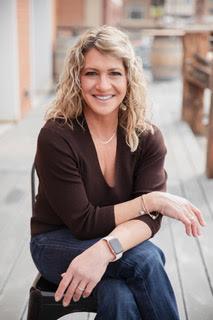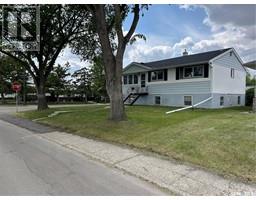111 1220 Blackfoot DRIVE Hillsdale, Regina, Saskatchewan, CA
Address: 111 1220 Blackfoot DRIVE, Regina, Saskatchewan
Summary Report Property
- MKT IDSK011256
- Building TypeApartment
- Property TypeSingle Family
- StatusBuy
- Added3 days ago
- Bedrooms1
- Bathrooms1
- Area572 sq. ft.
- DirectionNo Data
- Added On03 Jul 2025
Property Overview
Easy Lifestyle Condo living in the prestigious Bellagio located in Hillsdale across from Wascana Lake with great access to the U of R, Downtown and all of Regina's South amenities. Absolutely gorgeous and immaculate space that has been completely remodelled with vinyl flooring throughout, kitchen and bathroom cabinets replaced including new kitchen ceiling and fresh paint and baseboards to modernize this one bedroom/one bathroom unit. Attention to detail and thoughtful built-ins added in the dining area for extra storage offering a desk station and adjacent serving counter and with upper cabinets on each wall. East facing balcony off the living room as well as large windows in the bedroom brings in lovely morning light. The bedroom features walk-through closets leading into the full bathroom with granite top vanity. Access to bathroom also off the entry hall and there is in-suite laundry. Efficiently designed kitchen with granite counters including eating bar, sink with garburator and all appliances included. This condo can be purchased fully furnished! The Bellagio offers secure underground parking, seller added two storage cabinets in parkade, there is an amenities room and gym. Call to view today! (id:51532)
Tags
| Property Summary |
|---|
| Building |
|---|
| Level | Rooms | Dimensions |
|---|---|---|
| Main level | Kitchen | 8' x 7'2" |
| Dining room | 11'4" x 7'7 | |
| Living room | 12'9" x 10'5" | |
| Bedroom | 9'11" x 9'8" | |
| 4pc Bathroom | Measurements not available | |
| Laundry room | Measurements not available |
| Features | |||||
|---|---|---|---|---|---|
| Treed | Elevator | Balcony | |||
| Underground(1) | Other | Heated Garage | |||
| Parking Space(s)(1) | Washer | Refrigerator | |||
| Dishwasher | Dryer | Microwave | |||
| Garburator | Window Coverings | Garage door opener remote(s) | |||
| Stove | Central air conditioning | Exercise Centre | |||




















































