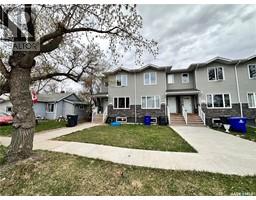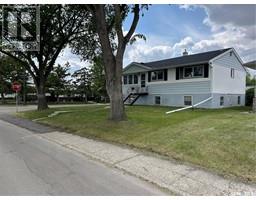114 Metcalfe ROAD University Park, Regina, Saskatchewan, CA
Address: 114 Metcalfe ROAD, Regina, Saskatchewan
Summary Report Property
- MKT IDSK011359
- Building TypeHouse
- Property TypeSingle Family
- StatusBuy
- Added9 hours ago
- Bedrooms5
- Bathrooms4
- Area2187 sq. ft.
- DirectionNo Data
- Added On03 Jul 2025
Property Overview
Welcome to 114 Metcalfe Road in the highly sought-after University Park neighbourhood! This stunning 2-storey home has been fully renovated within the last four years and offers over 2,000 sq. ft. of beautifully updated living space. The home features four spacious bedrooms on the second level, including a primary suite with a 3-piece ensuite and large closet. You'll love the modern, open-concept kitchen — thoughtfully designed with contemporary finishes and ideal for both everyday living and entertaining. The main floor offers a large dining area, a cozy sunroom flooded with natural light, and the convenience of main floor laundry. With 3.5 bathrooms, a double attached garage, and a triple driveway, this property is perfect for a growing family. Enjoy year-round comfort with two furnaces and two central air conditioning units, plus new PVC windows throughout. The spacious backyard provides ample room for outdoor activities. This move-in ready gem in a family-friendly community is close to schools, parks, and all east-end amenities. Don’t miss your chance to make this exceptional home yours! 917 presentation deadline is 5pm July 5th 2025... As per the Seller’s direction, all offers will be presented on 2025-07-05 at 5:00 PM (id:51532)
Tags
| Property Summary |
|---|
| Building |
|---|
| Land |
|---|
| Level | Rooms | Dimensions |
|---|---|---|
| Second level | Primary Bedroom | 13 ft x Measurements not available |
| 3pc Ensuite bath | x x x | |
| 4pc Bathroom | x x x | |
| Bedroom | 8'10" x 10'9" | |
| Bedroom | 9' x 12'9" | |
| Bedroom | 9' x 9' | |
| Basement | Family room | 24'7" x 15'11" |
| 3pc Bathroom | x x x | |
| Bedroom | 9' x 10'9" | |
| Other | 12'7" x 27'6" | |
| Main level | Kitchen | 13'10" x 12'11" |
| Dining room | 22" x 8' | |
| Living room | 20'10" x 13'2" | |
| Sunroom | 16 ft x Measurements not available | |
| Office | 13'8" x 17'3" | |
| Foyer | 7'9" x 9'5" | |
| 2pc Bathroom | x x x |
| Features | |||||
|---|---|---|---|---|---|
| Treed | Attached Garage | Parking Space(s)(5) | |||
| Washer | Refrigerator | Dishwasher | |||
| Dryer | Microwave | Freezer | |||
| Window Coverings | Garage door opener remote(s) | Hood Fan | |||
| Stove | Central air conditioning | ||||





































































