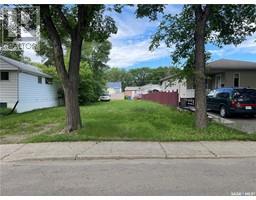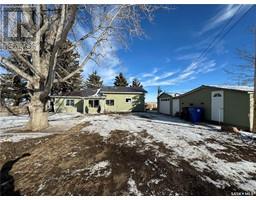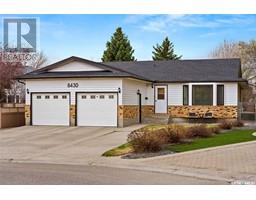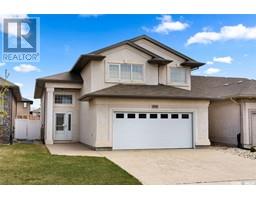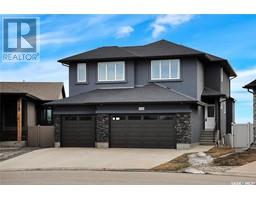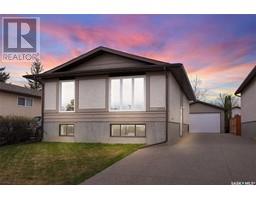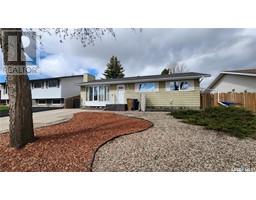115 1210 Empress STREET Rosemont, Regina, Saskatchewan, CA
Address: 115 1210 Empress STREET, Regina, Saskatchewan
Summary Report Property
- MKT IDSK941314
- Building TypeRow / Townhouse
- Property TypeSingle Family
- StatusBuy
- Added13 weeks ago
- Bedrooms2
- Bathrooms2
- Area1087 sq. ft.
- DirectionNo Data
- Added On06 Feb 2024
Property Overview
This 2 bedroom, 2.5 bathroom south facing condo is located in the Rosemont Court Condo Complex in the Rosemont community in North West Regina. The main floor provides has mid-brown hardwood laminate flooring, large windows, a 2 piece bathoom, kitchen and patio. The kitchen includes stainless steel appliances, granite countertops and espresso cabinets. The top floor has a master bedroom with 4-piece ensuite and large walk-in closet, a second bedroom with second balcony, an additional 4-piece bathroom, laundry closet and linen closet. The home was built in 2013 and comes with 2 electrified parking stalls directly in front of the door. There is a play structure in complex. 2 blocks from No Frills grocery and Shoppers Drug Mart. Half block from Martin Collegiate, 3 blocks to Luther High School and Rosemont and Walker elementary schools Close to AE wilson park and walking/biking baths. Easy access to Lewvan, Harbor Landing, Downtown and Rochdale. Condo fees include snow removal, lawn maintenance, building maintenance, garbage, recycling and electricity for parking spots and reserve fund. Pets are allowed with restrictions (size and number). (id:51532)
Tags
| Property Summary |
|---|
| Building |
|---|
| Level | Rooms | Dimensions |
|---|---|---|
| Second level | Bedroom | 11'10 x 11'11 |
| Primary Bedroom | 9'11 x 12'9 | |
| 4pc Ensuite bath | Measurements not available | |
| Laundry room | Measurements not available | |
| Main level | Kitchen/Dining room | 8' x 13'3 |
| Living room | 14' x 15'2 | |
| Utility room | Measurements not available | |
| 2pc Bathroom | 5'4 |
| Features | |||||
|---|---|---|---|---|---|
| Balcony | Surfaced(2) | Other | |||
| None | Parking Space(s)(2) | Washer | |||
| Refrigerator | Dishwasher | Dryer | |||
| Stove | Central air conditioning | ||||




















