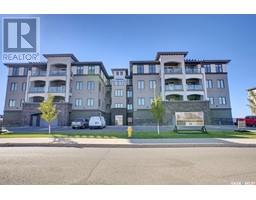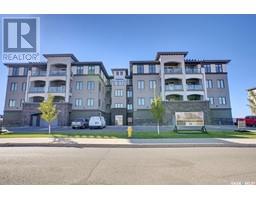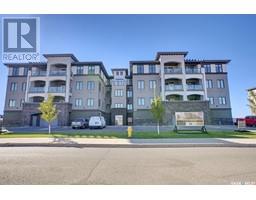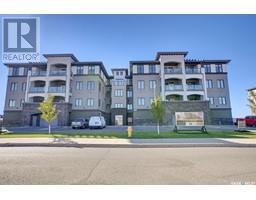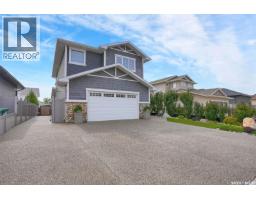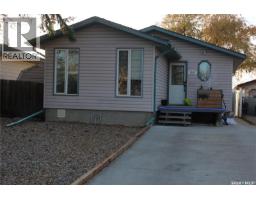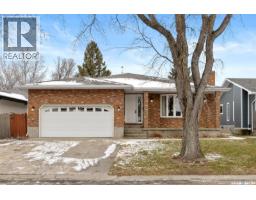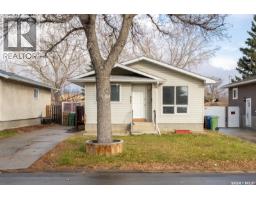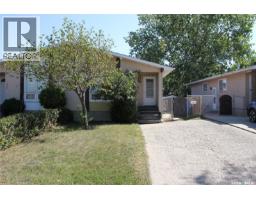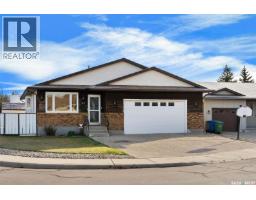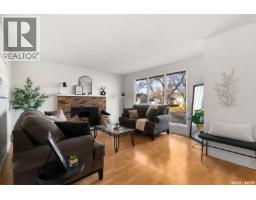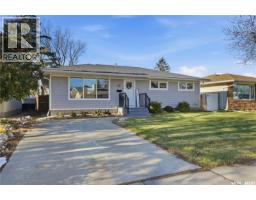7219 Spooner DRIVE Rochdale Park, Regina, Saskatchewan, CA
Address: 7219 Spooner DRIVE, Regina, Saskatchewan
Summary Report Property
- MKT IDSK024223
- Building TypeHouse
- Property TypeSingle Family
- StatusBuy
- Added8 hours ago
- Bedrooms4
- Bathrooms2
- Area989 sq. ft.
- DirectionNo Data
- Added On19 Nov 2025
Property Overview
Looking for a home in a great neighborhood? A home with functionality and versatility where many of the big tickets items have been done? You'll want to check out this home! Attractive exterior with low maintenance siding and up-dated shingles and windows. Lots of parking space also. The bi-level style provides plenty of natural light on both the upper and lower levels because of the size of the windows. The main floor flows nicely with the living room at the front. Kitchen workspace and dining area look to the back yard. There are 3 good sized bedrooms and an updated main bath. Low maintenance laminate flooring throughout the main floor. The developed lower level provides more living space with a large family room, good sized bedroom( 12.3 x 11.1) a full bath and a den (11.1 x 10.2). There is also a full bath plus the utility room with furnace, laundry and plenty of storage space with extra cabinets (17.7 x 10.5). Laminate flooring. Newer furnace. The back yard has newer PVC fencing. There is a shed. Equalized SkPower $131/month. Equalized SkEnergy $50.98 per month. Quick possession is available. Included: fridge, stove, washer, dryer, built in dishwasher, freezer. Be sure to put this home on your list to view! (id:51532)
Tags
| Property Summary |
|---|
| Building |
|---|
| Land |
|---|
| Level | Rooms | Dimensions |
|---|---|---|
| Basement | Family room | 12 ft ,8 in x 18 ft |
| Bedroom | 11 ft ,1 in x 12 ft ,3 in | |
| Den | 10 ft ,2 in x 11 ft ,1 in | |
| 4pc Bathroom | Measurements not available | |
| Laundry room | 10 ft ,5 in x 17 ft ,7 in | |
| Main level | Living room | 11 ft ,7 in x 13 ft ,6 in |
| Dining room | 10 ft ,3 in x 8 ft ,1 in | |
| Kitchen | Measurements not available | |
| Bedroom | 8 ft ,10 in x 11 ft ,8 in | |
| Bedroom | 10 ft ,6 in x 9 ft ,4 in | |
| Primary Bedroom | 10 ft ,2 in x 13 ft ,4 in | |
| 4pc Bathroom | Measurements not available |
| Features | |||||
|---|---|---|---|---|---|
| Parking Space(s)(5) | Washer | Refrigerator | |||
| Dishwasher | Dryer | Freezer | |||
| Window Coverings | Storage Shed | Stove | |||









































