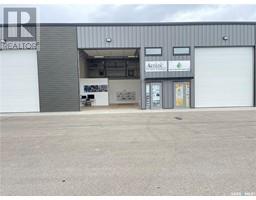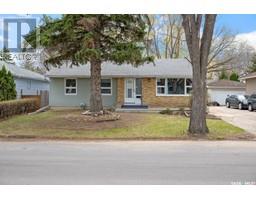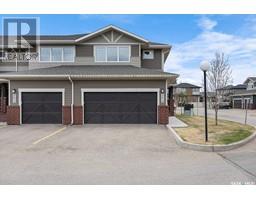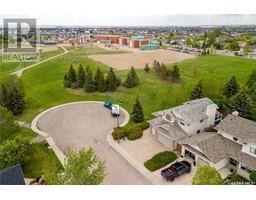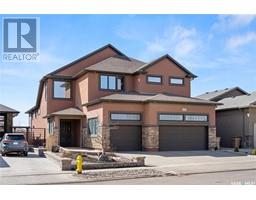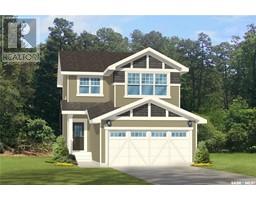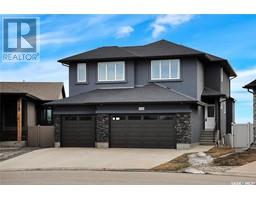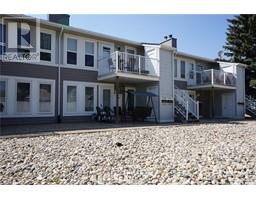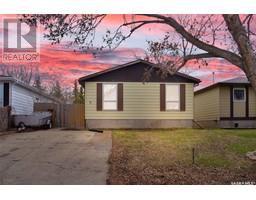1431 MacPherson AVENUE Hillsdale, Regina, Saskatchewan, CA
Address: 1431 MacPherson AVENUE, Regina, Saskatchewan
6 Beds2 Baths1377 sqftStatus: Buy Views : 295
Price
$339,000
Summary Report Property
- MKT IDSK967740
- Building TypeHouse
- Property TypeSingle Family
- StatusBuy
- Added2 weeks ago
- Bedrooms6
- Bathrooms2
- Area1377 sq. ft.
- DirectionNo Data
- Added On01 May 2024
Property Overview
Welcome to this big bungalow in Hillsdale. The spacious main floor living room and connected dining room has new vinyl plank flooring, the kitchen has big window facing the backyard, three nice sized bedrooms and the upgraded main bathroom also have upgraded flooring. new painting for the whole main floor. The basement has separated entrance and is fully finished with three big bedrooms, a den & 3 pc bath. the big double detached garage is insulated, boarded has gas furnace with it(In as-it condition, the seller never used the furnace). Good to live upstairs and rent the basement separately to help the mortgage payment. (id:51532)
Tags
| Property Summary |
|---|
Property Type
Single Family
Building Type
House
Storeys
1
Square Footage
1377 sqft
Title
Freehold
Neighbourhood Name
Hillsdale
Land Size
6472 sqft
Built in
1959
Parking Type
Detached Garage,Parking Space(s)(4)
| Building |
|---|
Bathrooms
Total
6
Interior Features
Appliances Included
Washer, Refrigerator, Dishwasher, Dryer, Microwave, Window Coverings, Garage door opener remote(s), Hood Fan, Stove
Basement Type
Full (Finished)
Building Features
Features
Treed, Rectangular, Sump Pump
Architecture Style
Bungalow
Square Footage
1377 sqft
Structures
Patio(s)
Heating & Cooling
Cooling
Central air conditioning
Heating Type
Forced air
Parking
Parking Type
Detached Garage,Parking Space(s)(4)
| Land |
|---|
Lot Features
Fencing
Fence
| Level | Rooms | Dimensions |
|---|---|---|
| Basement | Bedroom | 13 ft ,8 in x 12 ft ,6 in |
| Bedroom | 17 ft ,8 in x 9 ft ,7 in | |
| Bedroom | 11 ft ,3 in x 9 ft ,11 in | |
| 3pc Bathroom | Measurements not available | |
| Den | 11 ft ,4 in x 9 ft ,3 in | |
| Laundry room | Measurements not available | |
| Main level | Living room | 20 ft ,8 in x 13 ft ,1 in |
| Dining room | 14 ft ,1 in x 9 ft ,6 in | |
| Kitchen | 13 ft ,1 in x 7 ft ,10 in | |
| Bedroom | 14 ft ,1 in x 9 ft ,6 in | |
| Bedroom | 13 ft ,5 in x 8 ft ,2 in | |
| Bedroom | 16 ft ,1 in x 9 ft ,6 in | |
| 4pc Bathroom | Measurements not available |
| Features | |||||
|---|---|---|---|---|---|
| Treed | Rectangular | Sump Pump | |||
| Detached Garage | Parking Space(s)(4) | Washer | |||
| Refrigerator | Dishwasher | Dryer | |||
| Microwave | Window Coverings | Garage door opener remote(s) | |||
| Hood Fan | Stove | Central air conditioning | |||



































