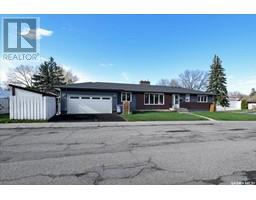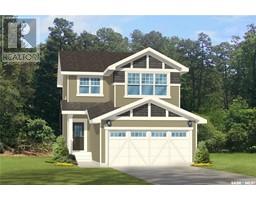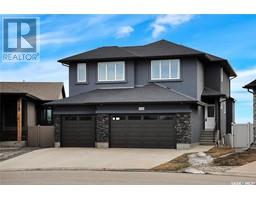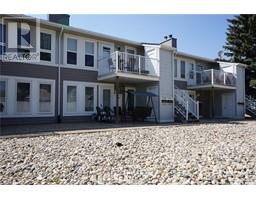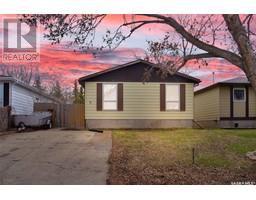1437 Shannon ROAD Whitmore Park, Regina, Saskatchewan, CA
Address: 1437 Shannon ROAD, Regina, Saskatchewan
Summary Report Property
- MKT IDSK968668
- Building TypeHouse
- Property TypeSingle Family
- StatusBuy
- Added1 weeks ago
- Bedrooms6
- Bathrooms3
- Area1112 sq. ft.
- DirectionNo Data
- Added On09 May 2024
Property Overview
Welcome to 1437 Shannon Road! This move-in ready home has undergone an extensive list (see below!) of renovations and is ready for new owners. It is located on a quiet street in desired Whitmore Park, close to the University of Regina and south end amenities. With 6 bedrooms and 2.5 bathrooms, this home can easily accommodate your larger family or provide additional income. The main entrance leads you to a spacious living room with large windows and newly renovated kitchen with stainless steel appliances. The main floor houses the master bedroom with an ensuite bathroom, and 2 other bedrooms and another bathroom. The basement can be accessed from the main floor and the separate back entrance, and showcases a kitchenette, laundry area, spacious rec room, full bathroom, and 3 more bedrooms. Upgrades include: new sewer line from city sewer to the stack, all 4 basement walls braced per structural engineers instructions with interior water management, weeping tile and sump pump, basement framed with floating walls, insulated and finished, basement ceiling was hung with resilient channel and insulated with Rockwool, all new windows and doors, new electric panel, new shingles, all light fixtures and outlets, all new vinyl flooring, new paint throughout, living room fireplace, kitchen, all bathrooms, some appliances. All upgrades completed in 2022. Immediate possession available! Don’t miss out on this opportunity! (id:51532)
Tags
| Property Summary |
|---|
| Building |
|---|
| Land |
|---|
| Level | Rooms | Dimensions |
|---|---|---|
| Basement | Other | 8'10" x 16'05" |
| 3pc Bathroom | X x X | |
| Other | 10'09" x 13'07" | |
| Bedroom | 7'01" x 10'07" | |
| Bedroom | 7'10" x 11'07" | |
| Bedroom | 11'0" x 11'06" | |
| Utility room | X x X | |
| Main level | Living room | 17'0" x 13'0" |
| Kitchen | 12'0" x 10'0" | |
| Dining room | 9'0" x 10'10" | |
| 4pc Bathroom | X x X | |
| Primary Bedroom | 12'05" x 12'06" | |
| 2pc Ensuite bath | X x X | |
| Bedroom | 9'01" x 10'02" | |
| Bedroom | 9'01" x 10'02" |
| Features | |||||
|---|---|---|---|---|---|
| Treed | Lane | Rectangular | |||
| Sump Pump | Parking Space(s)(3) | Washer | |||
| Refrigerator | Dishwasher | Dryer | |||
| Microwave | Hood Fan | Storage Shed | |||
| Stove | Central air conditioning | ||||



































