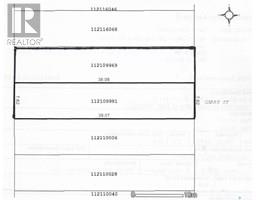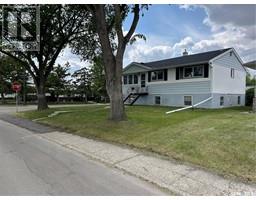158 4801 Child AVENUE Lakeridge RG, Regina, Saskatchewan, CA
Address: 158 4801 Child AVENUE, Regina, Saskatchewan
Summary Report Property
- MKT IDSK011139
- Building TypeRow / Townhouse
- Property TypeSingle Family
- StatusBuy
- Added5 hours ago
- Bedrooms4
- Bathrooms2
- Area1145 sq. ft.
- DirectionNo Data
- Added On11 Jul 2025
Property Overview
Welcome to #158 – 4801 Child Avenue. Nestled in the desirable neighbourhood of Lakeridge, this 4-bedroom, 2-bathroom townhouse condo offers the perfect blend of comfort and convenience. The open-concept main floor features a spacious living room filled with natural light, a functional kitchen with modern cabinetry and ample counter space, and a cozy dining area perfect for entertaining. Upstairs, you’ll find three bedrooms serviced by a full 4-piece bathroom. The partially developed basement adds even more value and potential with a large bedroom with lots of natural light, a roughed-in bathroom ready for you to put your finishing touches on, laundry area, and storage and a large den. Enjoy summer evenings on your private patio, and take advantage of your two electrified parking stalls located just steps from the front door. Located close to parks, schools, shopping, and all north-end amenities, this move-in ready home is ideal for first-time buyers, young professionals, or investors. Schedule your private showing today! (id:51532)
Tags
| Property Summary |
|---|
| Building |
|---|
| Land |
|---|
| Level | Rooms | Dimensions |
|---|---|---|
| Second level | Primary Bedroom | 11 ft ,7 in x 11 ft ,7 in |
| Bedroom | 8 ft ,5 in x 9 ft ,5 in | |
| Bedroom | 8 ft ,5 in x 10 ft | |
| 4pc Bathroom | 5 ft x 8 ft | |
| Basement | Bedroom | 8 ft x 14 ft |
| Den | 8 ft ,5 in x 12 ft | |
| Other | 5 ft x 8 ft | |
| Main level | Foyer | 5 ft ,5 in x 5 ft ,5 in |
| 2pc Bathroom | 4 ft ,8 in x 5 ft | |
| Living room | 11 ft ,7 in x 11 ft ,5 in | |
| Dining room | 7 ft ,5 in x 11 ft ,5 in | |
| Kitchen | 12 ft ,4 in x 11 ft ,5 in |
| Features | |||||
|---|---|---|---|---|---|
| Surfaced(2) | Parking Space(s)(2) | Dishwasher | |||
| Central air conditioning | |||||

































