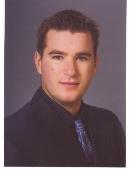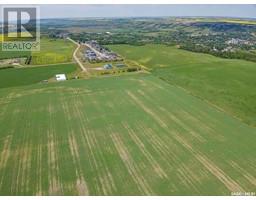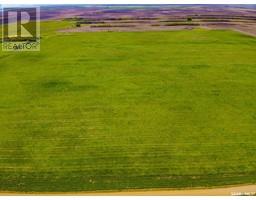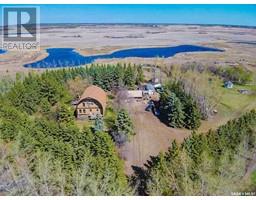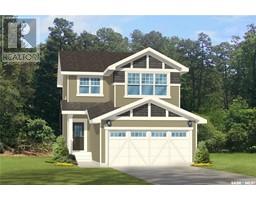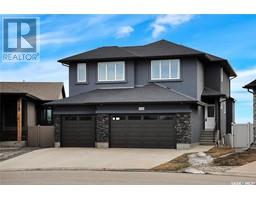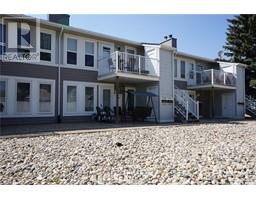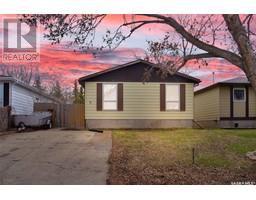1600 Macpherson AVENUE Hillsdale, Regina, Saskatchewan, CA
Address: 1600 Macpherson AVENUE, Regina, Saskatchewan
Summary Report Property
- MKT IDSK968272
- Building TypeHouse
- Property TypeSingle Family
- StatusBuy
- Added1 weeks ago
- Bedrooms4
- Bathrooms2
- Area1100 sq. ft.
- DirectionNo Data
- Added On08 May 2024
Property Overview
Excellent home owned by original owner, built in 1959 by Jaeger Homes. This home is ideally located in the South end of Regina backing onto school yard. The house is comprised of 1100 sqft with a large 24'x20' double detached garage, upon entering the home where you will be greeted by the spacious living and dining room, dining room is located right next to the very functional kitchen over looking the large backyard and school yard. The home has 3 bedrooms upstairs and a 4 piece bathroom completing the main level. The basement includes a large rec-room, 4th bedroom and 3 piece bath, as well as endless storage in the utility/laundry room. This home has had many upgrades and renovations done over the years including: new paint throughout the entire upstairs, carpet removed to expose the original hardwood flooring that are in great condition, new flooring installed in the upstairs kitchen, bathroom, and both entry ways (2020). All the interior doors and baseboards upstairs, the double garage was built in 1991 and a steel door on the garage was installed in 1999. Shingles were done in 2016, home is heated by hot water, a new boiler was installed in 2022, and the hydronic boiler tank (hot water heater) with zone heating was installed in 2011 (the 3 zones are the main floor bedrooms, downstairs, and kitchen/living room). A separate air conditioning system was added approx. 10 years ago. The front water and sewer line were replaced in 2008, weeping tile installed on the West and most of the South side of hose in 2006. The front deck and lift were installed in 2013. (id:51532)
Tags
| Property Summary |
|---|
| Building |
|---|
| Level | Rooms | Dimensions |
|---|---|---|
| Basement | Other | 24 ft ,2 in x 10 ft ,4 in |
| Bedroom | 12 ft ,6 in x 9 ft | |
| 3pc Bathroom | x x x | |
| Utility room | x x x | |
| Main level | Living room | 14 ft ,4 in x 12 ft ,3 in |
| Dining room | 9 ft ,3 in x 10 ft ,2 in | |
| Kitchen | 9 ft ,10 in x 12 ft ,8 in | |
| Bedroom | 9 ft ,8 in x 8 ft | |
| Bedroom | 11 ft ,5 in x 11 ft ,10 in | |
| Bedroom | 12 ft ,10 in x 10 ft | |
| 4pc Bathroom | x x x |
| Features | |||||
|---|---|---|---|---|---|
| Sump Pump | Detached Garage | Parking Space(s)(4) | |||
| Washer | Refrigerator | Dishwasher | |||
| Dryer | Window Coverings | Garage door opener remote(s) | |||
| Stove | Central air conditioning | ||||

































