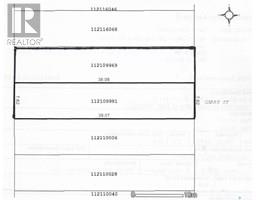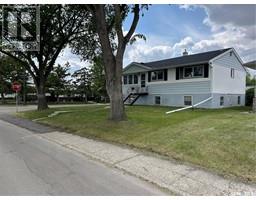17 Falcon BAY Whitmore Park, Regina, Saskatchewan, CA
Address: 17 Falcon BAY, Regina, Saskatchewan
Summary Report Property
- MKT IDSK011931
- Building TypeHouse
- Property TypeSingle Family
- StatusBuy
- Added10 hours ago
- Bedrooms3
- Bathrooms1
- Area1052 sq. ft.
- DirectionNo Data
- Added On16 Jul 2025
Property Overview
Located on a quiet bay in Regina’s desirable Whitmore Park neighbourhood, this 1,052 sq ft bungalow is the perfect blend of comfort and functionality. Offering 3 bedrooms, 1 bathroom, and an oversized single garage with tandem parking for two vehicles—ideal for extra storage or a workshop space—this home is move-in ready with plenty of potential. Step into a spacious and bright living room featuring a cozy wood-burning fireplace and a large bay window that fills the space with natural light. The adjacent dining area includes updated patio doors that open onto a maintenance-free deck, perfect for enjoying summer evenings or hosting BBQs. The kitchen offers ample cabinet space, stainless steel appliances, and a layout that’s as practical as it is inviting. All three bedrooms are located on the main floor, conveniently positioned next to a beautifully renovated 3-piece bathroom. The basement, with its own separate entrance, has been developed into a large rec room with a bar and potential for a secondary kitchen setup—offering flexibility for entertaining or future suite potential. You’ll also find a spacious laundry and utility room with plenty of storage. This home offers great value in a family-friendly neighbourhood close to parks, schools, and all south end amenities. Contact your real estate agent today to book your showing! (id:51532)
Tags
| Property Summary |
|---|
| Building |
|---|
| Land |
|---|
| Level | Rooms | Dimensions |
|---|---|---|
| Basement | Other | 15 ft ,1 in x 23 ft ,8 in |
| Other | 23 ft ,5 in x 11 ft ,1 in | |
| Other | 11 ft ,4 in x 12 ft ,6 in | |
| Laundry room | 8 ft ,1 in x 11 ft ,9 in | |
| Main level | Living room | 14 ft ,8 in x 15 ft ,9 in |
| Dining room | 10 ft ,4 in x 7 ft ,8 in | |
| Kitchen | 9 ft ,9 in x 13 ft | |
| Bedroom | 10 ft ,8 in x 11 ft ,3 in | |
| Bedroom | 10 ft ,8 in x 8 ft ,9 in | |
| Bedroom | 9 ft ,1 in x 7 ft ,7 in | |
| 3pc Bathroom | 5 ft ,7 in x 9 ft ,9 in |
| Features | |||||
|---|---|---|---|---|---|
| Sump Pump | Detached Garage | Parking Space(s)(3) | |||
| Washer | Refrigerator | Dishwasher | |||
| Dryer | Microwave | Garburator | |||
| Humidifier | Window Coverings | Garage door opener remote(s) | |||
| Storage Shed | Stove | Central air conditioning | |||



































































