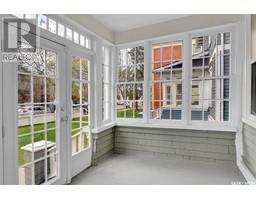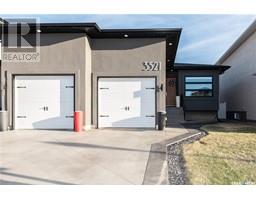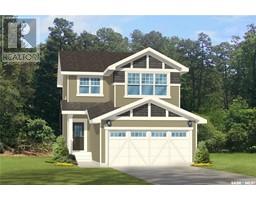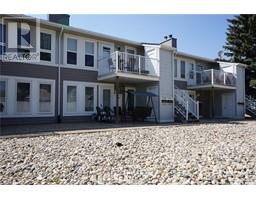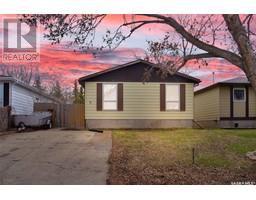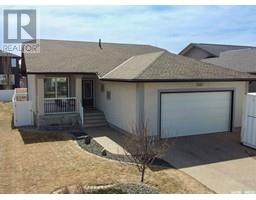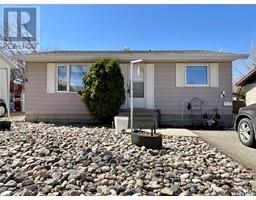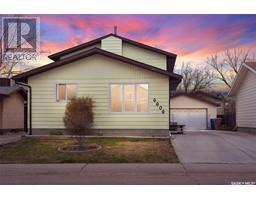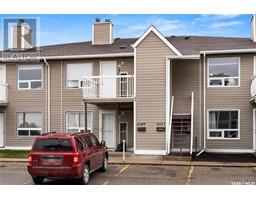201 1901 victoria AVENUE Downtown District, Regina, Saskatchewan, CA
Address: 201 1901 victoria AVENUE, Regina, Saskatchewan
Summary Report Property
- MKT IDSK950041
- Building TypeApartment
- Property TypeSingle Family
- StatusBuy
- Added24 weeks ago
- Bedrooms2
- Bathrooms2
- Area1150 sq. ft.
- DirectionNo Data
- Added On09 Dec 2023
Property Overview
Welcome to urban living at its finest in the heart of downtown Regina. This 2nd-floor condo offers an exceptional living experience with two spacious bedrooms, one of which features a walk-in closet and an ensuite bathroom, providing both comfort and convenience. As you step inside, you'll find a warm and inviting ambiance with bamboo floors that add a touch of natural elegance to the space. The large kitchen is a culinary enthusiast's dream, boasting ample counter space, making meal preparation a breeze. Natural light pours into this condo, creating a bright and airy atmosphere that's perfect for relaxing and entertaining. You'll enjoy the glow of sunlight throughout the day, enhancing your living experience. Plus, the convenience of in suite laundry adds to the ease of modern living. One of the many advantages of this property is the reasonable condo fees, allowing you to enjoy the benefits of urban living without breaking the bank. Additionally, this condo comes with the added convenience of a heated parkade, ensuring your vehicle stays warm and protected during the cold Regina winters. Located close to Gulf's Steak House, shopping, and all downtown amenities, you'll have easy access to the city's vibrant dining, entertainment, and cultural scenes. This condo is a perfect opportunity for those seeking a comfortable and stylish urban lifestyle. This second-floor unit is in close proximity to the elevator which is beneficial for numerous reasons. Call the listing agent to schedule a viewing today! (id:51532)
Tags
| Property Summary |
|---|
| Building |
|---|
| Level | Rooms | Dimensions |
|---|---|---|
| Main level | Kitchen | 10 ft x 13 ft |
| Living room | 14 ft x 13 ft | |
| 4pc Bathroom | Measurements not available | |
| Laundry room | 11 7 x 4 10 | |
| Bedroom | 13 5 x 8 10 | |
| Primary Bedroom | 10 ft x Measurements not available | |
| 4pc Ensuite bath | Measurements not available |
| Features | |||||
|---|---|---|---|---|---|
| Elevator | Wheelchair access | Balcony | |||
| Underground | Heated Garage | Parking Space(s)(1) | |||
| Washer | Refrigerator | Intercom | |||
| Dishwasher | Dryer | Microwave | |||
| Garburator | Window Coverings | Garage door opener remote(s) | |||
| Stove | Central air conditioning | ||||
































