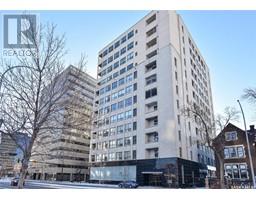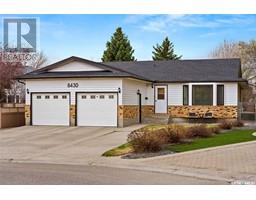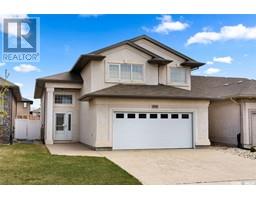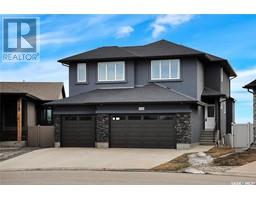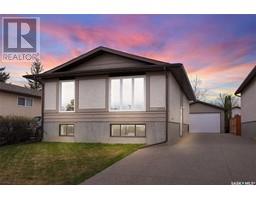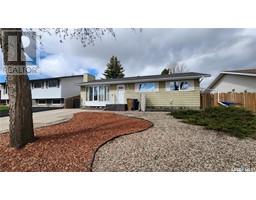2147 Angus STREET Cathedral RG, Regina, Saskatchewan, CA
Address: 2147 Angus STREET, Regina, Saskatchewan
Summary Report Property
- MKT IDSK958697
- Building TypeHouse
- Property TypeSingle Family
- StatusBuy
- Added13 weeks ago
- Bedrooms6
- Bathrooms4
- Area1812 sq. ft.
- DirectionNo Data
- Added On09 Feb 2024
Property Overview
Welcome to 2147 Angus Street. This large 2 1/2 Storey home has been completely gutted and redone. As you walk in the home you notice the beautiful 9ft coffered ceiling which flows from the entrance into the living room & dining area. The living room has an original tiled fireplace that has been restored to its full luster. Dark high grade hardwood floors flow through the living & dining area. Off the dining area is a custom white kitchen with a marble back splash & granite countertop. It is finished off with a custom done tiled floor. The kitchen includes a gas range & high-end stainless-steel appliances that come with the home. The main floor is finished off with a two-piece bathroom with marble tiles, tile floors & finished off with a frosted window. The second floor has four large bedrooms with high ceilings & large windows which bring in an abundance of light to the home. There is a 4-piece bathroom on the second floor which is finished in marble tiles with a deep soaker tub. The third-floor master bedroom is very large & has a spa like bathroom which is hard to leave. The basement has a laundry area & one more bedroom which has its own three-piece bathroom. The back of the home has a large deck for entertaining & space to park vehicles. This home is close to downtown, Wascana park, and fine restaurants in Cathedral. Call today to see this amazing home. (id:51532)
Tags
| Property Summary |
|---|
| Building |
|---|
| Level | Rooms | Dimensions |
|---|---|---|
| Second level | Bedroom | 9 ft ,5 in x 10 ft |
| Bedroom | 9 ft ,5 in x 10 ft | |
| Bedroom | Measurements not available | |
| Bedroom | Measurements not available | |
| 4pc Bathroom | Measurements not available | |
| Third level | Primary Bedroom | Measurements not available |
| 4pc Bathroom | Measurements not available | |
| Basement | Bedroom | Measurements not available |
| 3pc Bathroom | Measurements not available | |
| Utility room | Measurements not available | |
| Main level | Living room | 12 ft x 20 ft |
| Dining room | 10 ft ,5 in x 12 ft ,5 in | |
| Foyer | 8 ft x 8 ft ,8 in | |
| Kitchen | 10 ft ,5 in x 12 ft ,5 in | |
| 2pc Bathroom | Measurements not available |
| Features | |||||
|---|---|---|---|---|---|
| Parking Space(s)(4) | Washer | Refrigerator | |||
| Dryer | Microwave | Stove | |||
| Central air conditioning | |||||



































