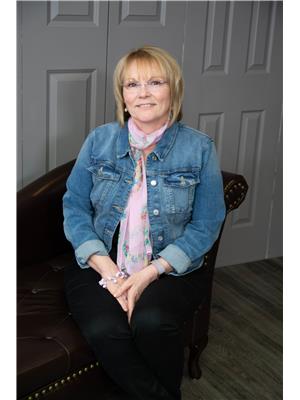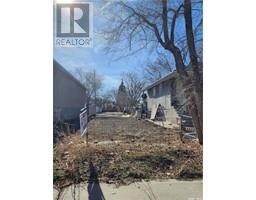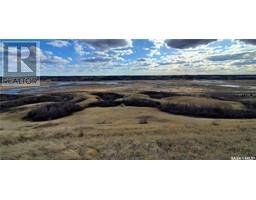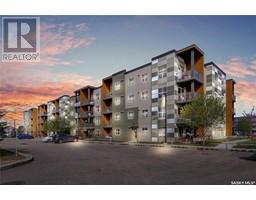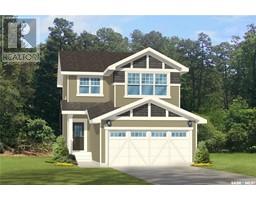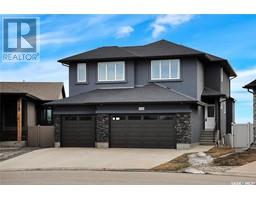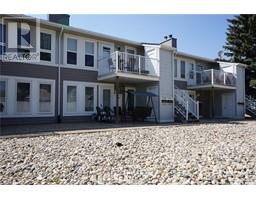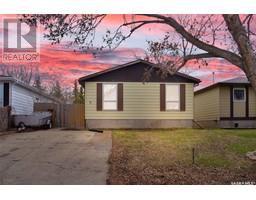2016 York STREET Cathedral RG, Regina, Saskatchewan, CA
Address: 2016 York STREET, Regina, Saskatchewan
Summary Report Property
- MKT IDSK967688
- Building TypeHouse
- Property TypeSingle Family
- StatusBuy
- Added2 weeks ago
- Bedrooms4
- Bathrooms3
- Area1254 sq. ft.
- DirectionNo Data
- Added On01 May 2024
Property Overview
Escape to your own sanctuary with your home tucked away in a serene private setting, Nestled in a peaceful neighbourhood close to parks, bike path, dog park and Golf coarse. Generous living areas with abundant of natural light found throughout home. Main floor features East facing living room, spacious maple kitchen with stainless steel appliances, 3 roomy bdrms, full 4piece bath and another 2piece bath complete the main. Basement is fully finished with Huge Rec/room – Games room with wet bar (bar stools included), large bdrm, 3piece bath and a laundry/utility room. Large private fully fence yard is great for entertaining. Many upgrades and renovations over the years. Extremely energy efficient home plus Solar panels included with POWER BILLS AVERAGE $30 MONTH!! (id:51532)
Tags
| Property Summary |
|---|
| Building |
|---|
| Land |
|---|
| Level | Rooms | Dimensions |
|---|---|---|
| Basement | Games room | 15 ft ,2 in x 14 ft ,8 in |
| Bedroom | 14 ft ,10 in x 12 ft ,6 in | |
| 3pc Bathroom | - x - | |
| Other | 23 ft ,8 in x 14 ft ,8 in | |
| Laundry room | - x - | |
| Main level | Living room | 16 ft ,4 in x 16 ft ,3 in |
| Kitchen/Dining room | 14 ft x 16 ft | |
| 2pc Bathroom | - x - | |
| Bedroom | 9 ft ,1 in x 12 ft ,10 in | |
| Primary Bedroom | 11 ft ,1 in x 13 ft ,4 in | |
| Bedroom | 10 ft ,4 in x 11 ft ,4 in | |
| 4pc Bathroom | - x - |
| Features | |||||
|---|---|---|---|---|---|
| Treed | Sump Pump | Detached Garage | |||
| Parking Space(s)(3) | Washer | Refrigerator | |||
| Dishwasher | Dryer | Freezer | |||
| Window Coverings | Garage door opener remote(s) | Hood Fan | |||
| Stove | Window air conditioner | ||||
































