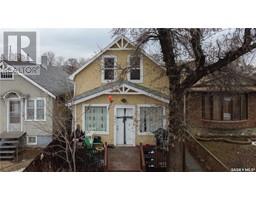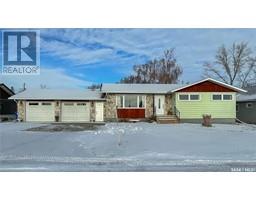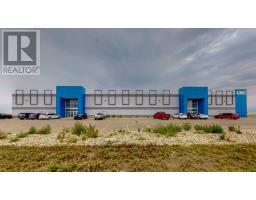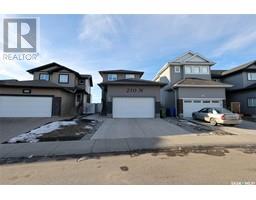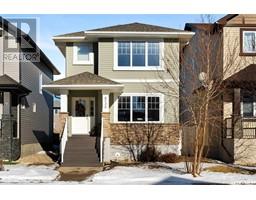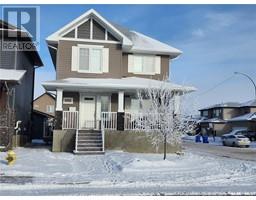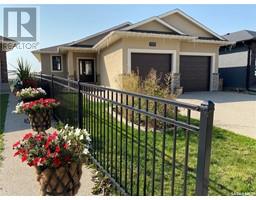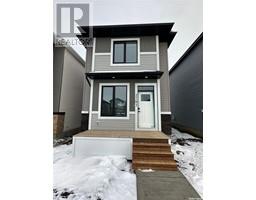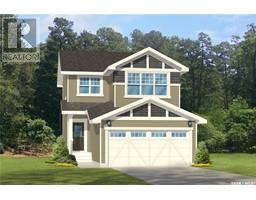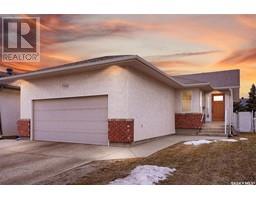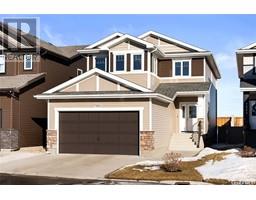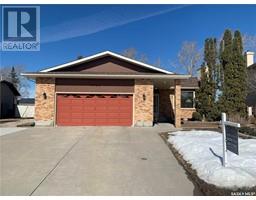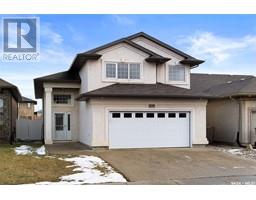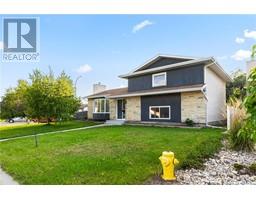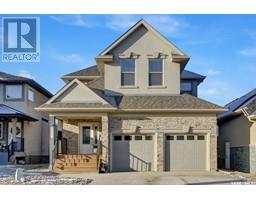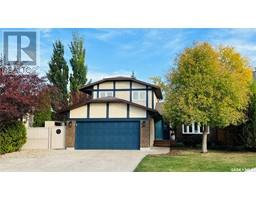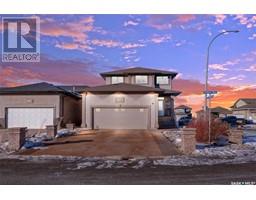204 Foxtail STREET Fairways West, Regina, Saskatchewan, CA
Address: 204 Foxtail STREET, Regina, Saskatchewan
Summary Report Property
- MKT IDSK953306
- Building TypeHouse
- Property TypeSingle Family
- StatusBuy
- Added20 weeks ago
- Bedrooms5
- Bathrooms4
- Area1972 sq. ft.
- DirectionNo Data
- Added On08 Dec 2023
Property Overview
What an incredible offering: 5 bedrooms PLUS a den and 4 bathrooms! You will definitely appreciate the grandeur of three distinct living areas. The main level boasts a spacious living room, ideal for entertaining guests or enjoying quiet evenings. Ascend to the bonus room above the garage, a versatile space that can be transformed into a home theater, playroom, or whatever your heart desires. The basement delights with a fantastic rec room, perfect for indoor activities and relaxation. The heart of this home is its magnificent kitchen. The corner pantry, granite countertops, and upgraded double-high upper cabinets provide both functionality and style. For the culinary enthusiasts, the gas range in the kitchen offers precise and efficient cooking. The open layout is enhanced by the 9' ceilings on the main level, creating an airy and welcoming ambiance. Hardwood and tile flooring on the main floor add a touch of elegance. With a half bath on the main level, a 3-piece bathroom in the basement, and both a 4-piece main bath and 5-piece ensuite upstairs (complete with a separate tub and shower), this home is designed to accommodate every family member's needs. This residence understands your practical needs as well. Laundry hookup options are available both in the mudroom and in the basement utility room, ensuring convenience on every level. The double attached garage offers ample parking and storage space. Energy efficiency is paramount, thanks to the triple-pane windows, high efficient furnace and heat recovery ventilator. An owned water heater, reverse osmosis system and water softener add to the value. Escape to the outdoors through the patio doors onto the pressure-treated deck, perfect for summer barbecues and relaxation. The fenced backyard, enveloped by vinyl fencing, ensures privacy and security for both family and pets. With close proximity to parks and walking paths there's ample opportunities for outdoor activities and leisure. (id:51532)
Tags
| Property Summary |
|---|
| Building |
|---|
| Land |
|---|
| Level | Rooms | Dimensions |
|---|---|---|
| Second level | Bonus Room | 13'7 x 14'10 |
| Bedroom | 9'10 x 11'3 | |
| 4pc Bathroom | 5' x 7'4 | |
| Bedroom | 10'1 x 11' | |
| Bedroom | 11'10 x 14'6 | |
| 5pc Bathroom | 10'9 x 11'3 | |
| Basement | Other | 12' x 12' |
| Bedroom | 10'8 x 11'6 | |
| Bedroom | 10'5 x 11'10 | |
| 3pc Bathroom | 4'11 x 8'2 | |
| Main level | Den | 5'11 x 8'4 |
| Living room | 13' x 13'4 | |
| Dining room | 9'6 x 11'10 | |
| Kitchen | 11' x 11'10 | |
| 2pc Bathroom | 4'9 x 4'9 | |
| Other | 5'2 x 8' |
| Features | |||||
|---|---|---|---|---|---|
| Attached Garage | Parking Space(s)(4) | Washer | |||
| Refrigerator | Dishwasher | Dryer | |||
| Microwave | Oven - Built-In | Window Coverings | |||
| Hood Fan | Stove | Central air conditioning | |||










































