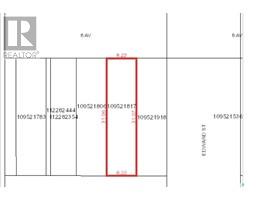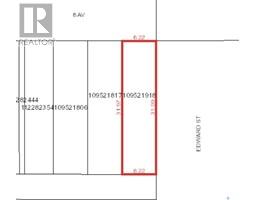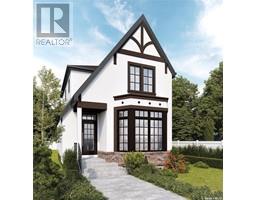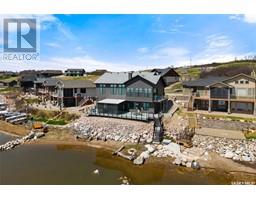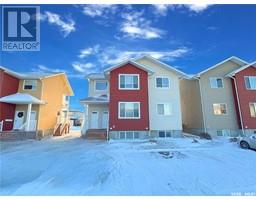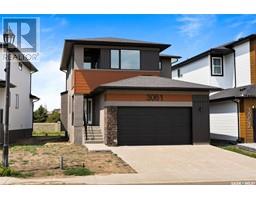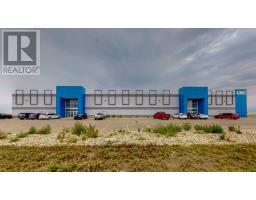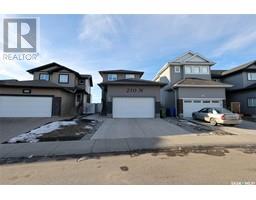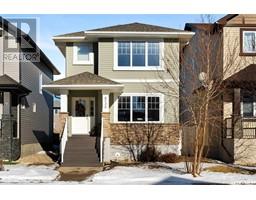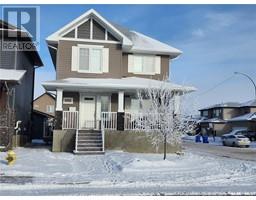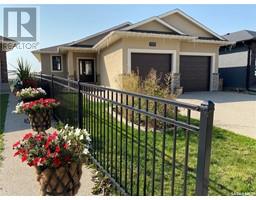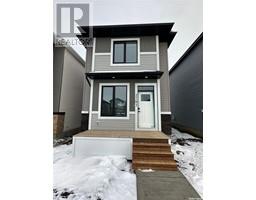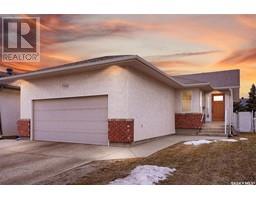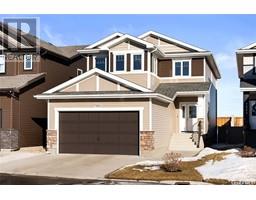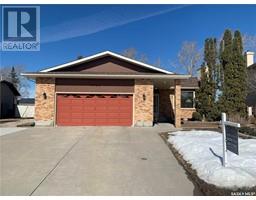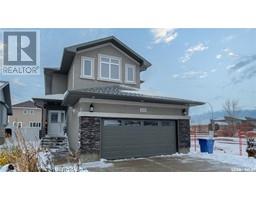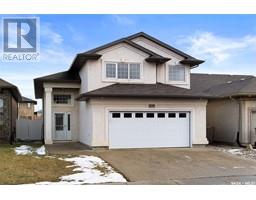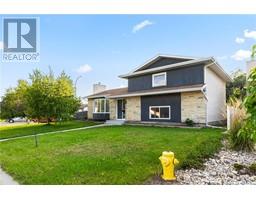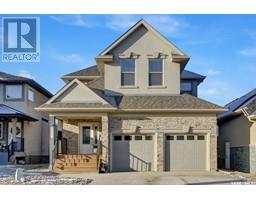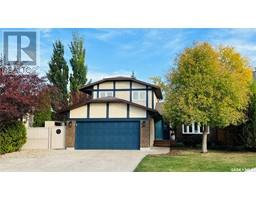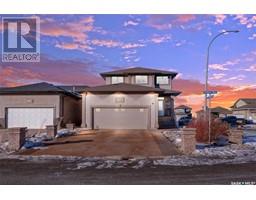8838 Wheat CRESCENT Westerra, Regina, Saskatchewan, CA
Address: 8838 Wheat CRESCENT, Regina, Saskatchewan
Summary Report Property
- MKT IDSK958784
- Building TypeHouse
- Property TypeSingle Family
- StatusBuy
- Added10 weeks ago
- Bedrooms3
- Bathrooms3
- Area1403 sq. ft.
- DirectionNo Data
- Added On12 Feb 2024
Property Overview
Welcome to your dream home! This stunning 2-storey Daytona home is under construction, located at 8838 Wheat Crescent in the beautiful Westerra neighbourhood of Regina. With its modern design and top-notch craftsmanship, this home is sure to impress. Step inside and be greeted by a spacious and open concept layout. The main floor features a bright and airy living room, a stylish kitchen, and a cozy dining area perfect for entertaining friends and family. Upstairs, you'll find three generously sized bedrooms, including a luxurious primary suite with a walk-in closet and a private 3 pc ensuite bathroom. There's also a convenient laundry closet on this level, making chores a breeze. You'll love the attached double garage, providing ample parking space. Plus, with Westerra's fantastic development, including parks, and tranquility, it's the perfect spot to come home to at the end of a long work day and relax! Don't miss out on the opportunity to call this beautiful Daytona home yours. Contact us today to get more information and make this house your new home sweet home this spring! (id:51532)
Tags
| Property Summary |
|---|
| Building |
|---|
| Level | Rooms | Dimensions |
|---|---|---|
| Second level | Primary Bedroom | 11 ft ,4 in x 13 ft ,6 in |
| Bedroom | 9 ft ,8 in x 11 ft ,6 in | |
| Bedroom | 9 ft ,8 in x 11 ft ,2 in | |
| 4pc Bathroom | x x x | |
| 3pc Ensuite bath | x x x | |
| Laundry room | x x x | |
| Basement | Utility room | x x x |
| Other | x x x | |
| Main level | Foyer | x x x |
| Mud room | x x x | |
| 2pc Bathroom | x x x | |
| Kitchen | 12 ft ,6 in x 13 ft ,3 in | |
| Other | 11 ft ,10 in x 12 ft ,2 in | |
| Dining room | 7 ft ,6 in x 10 ft ,10 in |
| Features | |||||
|---|---|---|---|---|---|
| Double width or more driveway | Attached Garage | Parking Space(s)(4) | |||
| Garage door opener remote(s) | Air exchanger | ||||























