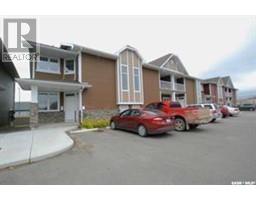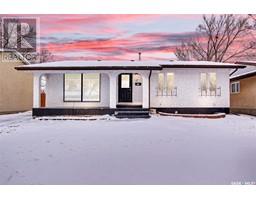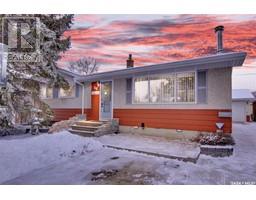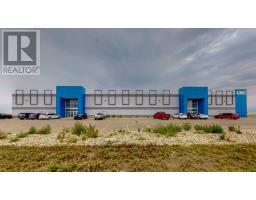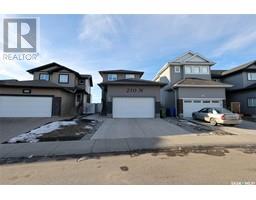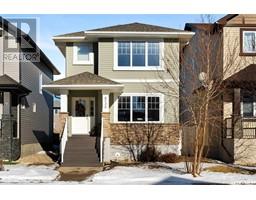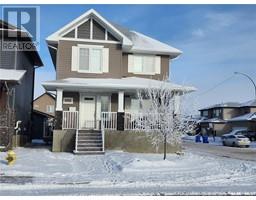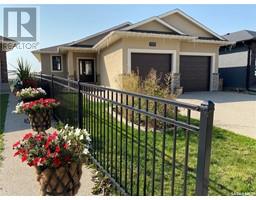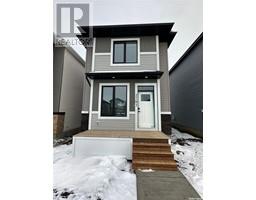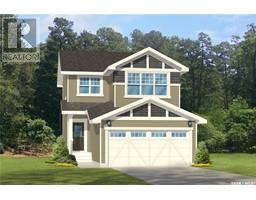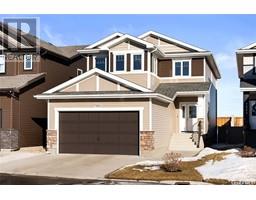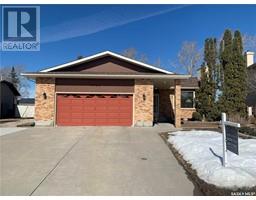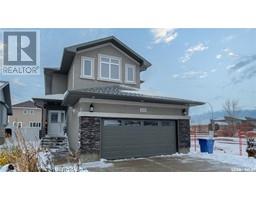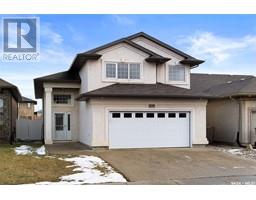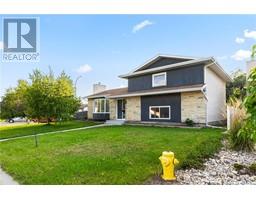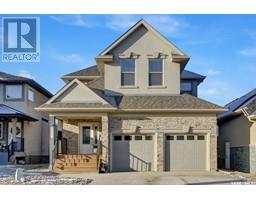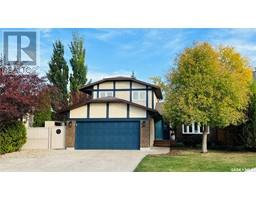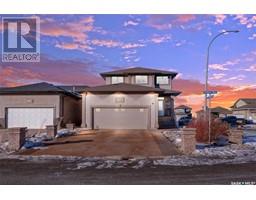7926 Discovery ROAD Westhill RG, Regina, Saskatchewan, CA
Address: 7926 Discovery ROAD, Regina, Saskatchewan
Summary Report Property
- MKT IDSK958562
- Building TypeHouse
- Property TypeSingle Family
- StatusBuy
- Added11 weeks ago
- Bedrooms3
- Bathrooms3
- Area1144 sq. ft.
- DirectionNo Data
- Added On09 Feb 2024
Property Overview
Welcome to 7926 Discovery Road in the desirable area of Westhill. This 2 plus 1 bedroom, 3 bath open concept bungalow is located steps from Westhill Park, a few blocks from the Joanne Goulet golf course, other walking and bike paths, and walking distance to elementary schools. Added bonus is the quick access to the bypass. Main floor offers a lovely open concept living room, kitchen and dining area. Galley style kitchen features wood cabinetry with added storage in the corner pantry. Living room offers a cozy gas fireplace. Patio door off the dining area leads to the large deck space with gas BBQ hook up - great space for entertaining guests in the summer time. Pathway from the deck leads to the hot tub that can be enjoyed year round - cover has just been replaced. Primary bedroom on the main level includes a spacious 3 piece bath and a walk in closet space. Additional bedroom may also serve as a den on the main level. Basement is developed with a functional rec room area, 4 piece bath, bedroom (window may not meet current egress), storage room, and utility room. Yard is fully fenced, landscaped and includes a storage shed. Attached garage is insulated. This home has been very well cared for by the current owners. Please contact sales agent for more information. (id:51532)
Tags
| Property Summary |
|---|
| Building |
|---|
| Land |
|---|
| Level | Rooms | Dimensions |
|---|---|---|
| Basement | Laundry room | Measurements not available |
| Storage | 14 ft ,2 in x 8 ft ,3 in | |
| Family room | 12 ft x 15 ft | |
| Other | 14 ft ,6 in x 16 ft | |
| 4pc Bathroom | Measurements not available | |
| Bedroom | 14 ft x 10 ft | |
| Main level | Living room | 13 ft x 15 ft |
| Kitchen | 12 ft x 9 ft | |
| Dining room | 7 ft ,5 in x 8 ft | |
| Primary Bedroom | 13 ft ,5 in x 14 ft | |
| 3pc Ensuite bath | Measurements not available | |
| Bedroom | 10 ft x 9 ft | |
| 4pc Bathroom | Measurements not available |
| Features | |||||
|---|---|---|---|---|---|
| Rectangular | Double width or more driveway | Attached Garage | |||
| Parking Space(s)(4) | Washer | Refrigerator | |||
| Dishwasher | Dryer | Microwave | |||
| Window Coverings | Garage door opener remote(s) | Storage Shed | |||
| Stove | Central air conditioning | ||||








































