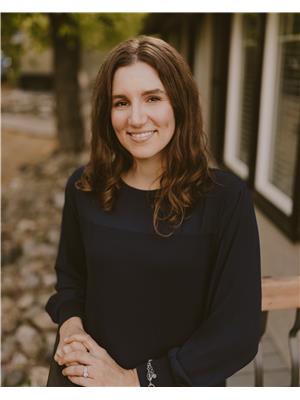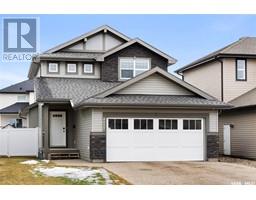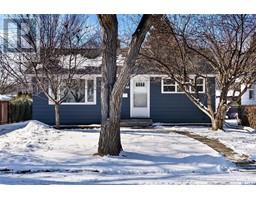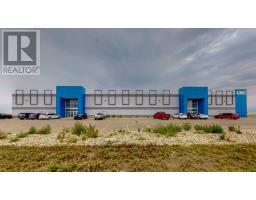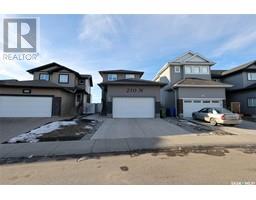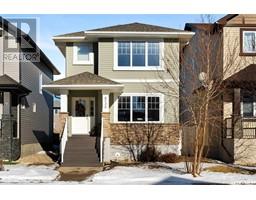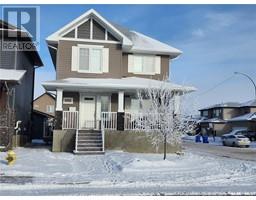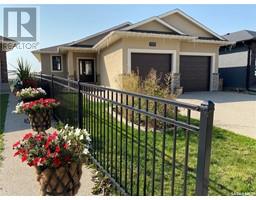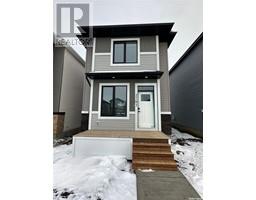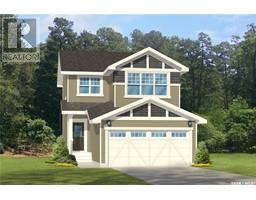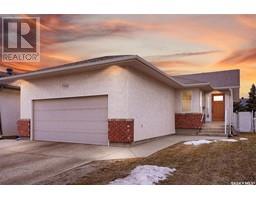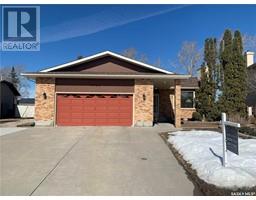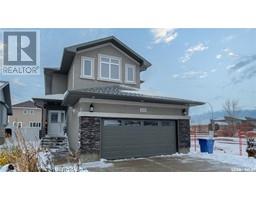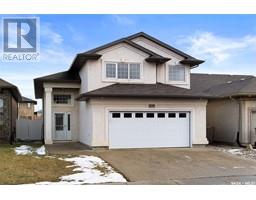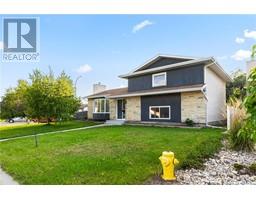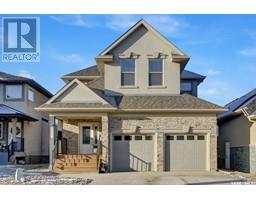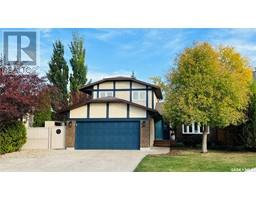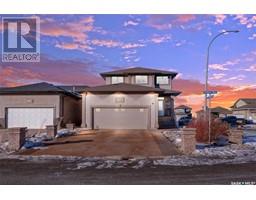7968 Barley CRESCENT Westerra, Regina, Saskatchewan, CA
Address: 7968 Barley CRESCENT, Regina, Saskatchewan
Summary Report Property
- MKT IDSK958195
- Building TypeHouse
- Property TypeSingle Family
- StatusBuy
- Added12 weeks ago
- Bedrooms3
- Bathrooms3
- Area1991 sq. ft.
- DirectionNo Data
- Added On02 Feb 2024
Property Overview
Welcome to 7968 Barley crescent . This 1991 square foot meticulously maintained two storey family home is located in the neighbourhood of Westerra and is located directly across from a neighbourhood park and green space . As you enter you will notice the open concept foyer that leads directly to the front flex room. This room is spacious and perfect as a reading nook, or additional living room. This leads directly to the open concept kitchen , living and dining room. The kitchen features tons of cabinetry , stainless steel appliances including a gas stove , granite counter tops and a separate pantry ! The living room features a gas fireplace with tile surround , and beautiful windows that allow natural light to pour in. The dining space is large enough to host big family gatherings and overlooks the beautiful backyard . The laundry room is conveniently located directly on the main floor , and finally, completing this floor is a 2 Piece bathroom . Upstairs you will find a luxurious master retreat with a 4 piece ensuite complete with soaker tub and separate shower , granite counter tops and a spacious walk in closet . There is also a beautiful and spacious bonus room with windows that overlook the park and green space directly across the street. Completing the top floor are 2 additional good sized bedrooms and a 4 piece bathroom . The basement is open for development and features high efficient mechanical systems and an owned water heater and softener system, central vacuum and has roughed in plumbing with framing for a future bathroom. The double attached garage features built in storage and a work bench. The garage is insulated and finished with an OSB board. Outside you will find a beautiful fully fenced , fully landscaped yard complete with grass , flower garden and decorative stone . This home is truly move in ready and is close to many parks and walking paths and would make a perfect family home ! (id:51532)
Tags
| Property Summary |
|---|
| Building |
|---|
| Land |
|---|
| Level | Rooms | Dimensions |
|---|---|---|
| Second level | Bonus Room | 14 ft x 14 ft ,2 in |
| Primary Bedroom | 13 ft ,3 in x 13 ft ,10 in | |
| 4pc Bathroom | 9 ft ,2 in x 11 ft ,11 in | |
| Bedroom | 9 ft ,8 in x 10 ft ,7 in | |
| Bedroom | 9 ft ,10 in x 10 ft ,11 in | |
| 4pc Bathroom | 8 ft ,8 in x 4 ft ,1 in | |
| Basement | Utility room | x x x |
| Main level | Other | 11 ft x 10 ft ,11 in |
| 2pc Bathroom | x x x | |
| Living room | 12 ft ,5 in x 13 ft ,11 in | |
| Kitchen | 14 ft x 12 ft ,1 in | |
| Dining room | 10 ft ,2 in x 13 ft ,7 in | |
| Laundry room | x x x |
| Features | |||||
|---|---|---|---|---|---|
| Treed | Rectangular | Attached Garage | |||
| Parking Space(s)(4) | Washer | Refrigerator | |||
| Dishwasher | Dryer | Microwave | |||
| Alarm System | Window Coverings | Garage door opener remote(s) | |||
| Stove | Central air conditioning | ||||



















































