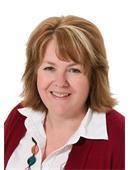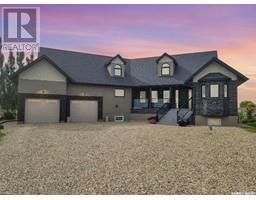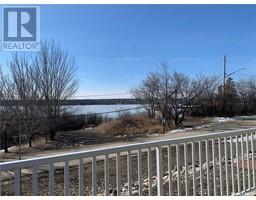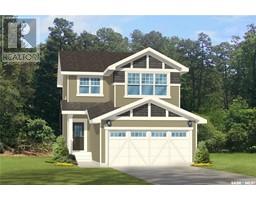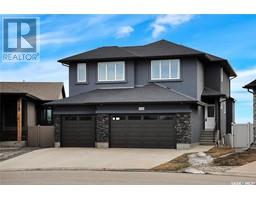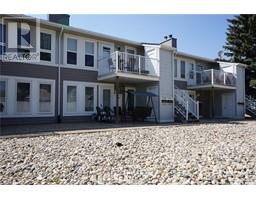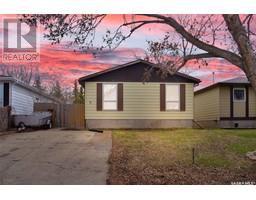207 MCCARTHY BOULEVARD N Normanview, Regina, Saskatchewan, CA
Address: 207 MCCARTHY BOULEVARD N, Regina, Saskatchewan
Summary Report Property
- MKT IDSK949818
- Building TypeHouse
- Property TypeSingle Family
- StatusBuy
- Added17 weeks ago
- Bedrooms3
- Bathrooms2
- Area1948 sq. ft.
- DirectionNo Data
- Added On19 Jan 2024
Property Overview
Are you ready to ROLL up your sleeves and MAKE a house truly your own? Look no further! This spacious split-level home is loaded with potential, offering you a fantastic canvas to unleash your creative flair. Located in the Normanview neighborhood, this property boasts 3 bedrooms upstairs, a 4 pc bathroom, and 2 additional bedrooms downstairs with a 3 pc bathroom. Inside, you'll find a large dining room/living room area that's perfect for hosting gatherings and making cherished memories with loved ones. The real gem of this home is the generous addition on the back, creating a spacious family room with a cozy fireplace – that opens up to the backyard. Other notable features of this property include a double detached garage with convenient lane access, providing plenty of parking and storage space. With some TENDER LOVING CARE (TLC), this house has the potential to become your dream home. DON'T MISS out on this opportunity to transform this split-level gem into a unique and personalized living space. Call us today to schedule a viewing and imagine the possibilities for this special property. Your dream home is just a little TLC away! (id:51532)
Tags
| Property Summary |
|---|
| Building |
|---|
| Land |
|---|
| Level | Rooms | Dimensions |
|---|---|---|
| Second level | Bedroom | 10'5" x 11'5" |
| Bedroom | 9'9" x 8'2" | |
| Bedroom | 8'9" x 11'5" | |
| 4pc Bathroom | Measurements not available | |
| Basement | 3pc Bathroom | Measurements not available |
| Main level | Living room | 12' x 16'8" |
| Kitchen | 12' x 14' | |
| Dining room | ll'6" x 12' | |
| Family room | 16' x 18'8' |
| Features | |||||
|---|---|---|---|---|---|
| Treed | Lane | Detached Garage | |||
| Gravel | Parking Space(s)(2) | ||||


















