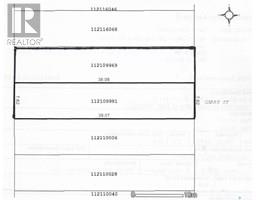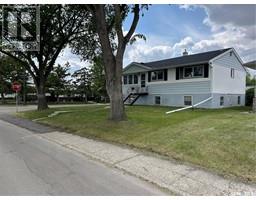2112 Princess STREET Cathedral RG, Regina, Saskatchewan, CA
Address: 2112 Princess STREET, Regina, Saskatchewan
Summary Report Property
- MKT IDSK010765
- Building TypeDuplex
- Property TypeSingle Family
- StatusBuy
- Added6 days ago
- Bedrooms6
- Bathrooms3
- Area1794 sq. ft.
- DirectionNo Data
- Added On08 Jul 2025
Property Overview
Welcome to 2112 Princess Street, an excellent opportunity to own a revenue property in Regina’s vibrant Cathedral neighbourhood. Built in 2013, this purpose-built up/down duplex also includes a non-regulation basement suite—giving you three self-contained units, each with two bedrooms and a full four-piece bathroom. The main floor unit has its own utility meters, while the upper and basement suites share meters. All major appliances are included, and each suite features in-suite laundry. Central air conditioning services the upper two suites for added comfort. Tenants in all three units are respectful, clean, and currently in place—making this a true turn-key rental. Located just steps from 13th Avenue’s shops, Les Sherman Park, the bike path, restaurants, and transit, this is a low-maintenance income property in one of Regina’s most desirable neighbourhoods. Whether you’re expanding your portfolio or just getting started, 2112 Princess shows well and checks all the boxes! Limited photos to respect tenants privacy, all units show extremely well. (id:51532)
Tags
| Property Summary |
|---|
| Building |
|---|
| Land |
|---|
| Level | Rooms | Dimensions |
|---|---|---|
| Second level | Living room | 12 ft x 12 ft |
| Kitchen | 16 ft ,5 in x 7 ft | |
| Bedroom | 10 ft x 9 ft ,3 in | |
| Bedroom | 11 ft x 10 ft | |
| 4pc Bathroom | x x x | |
| Basement | Living room | 17 ft ,2 in x 11 ft |
| Kitchen | 13 ft x 5 ft | |
| Bedroom | 11 ft x 10 ft ,3 in | |
| Bedroom | 9 ft ,6 in x 8 ft | |
| 4pc Bathroom | x x x | |
| Main level | Living room | 11 ft x 12 ft |
| Kitchen | 16 ft x 7 ft | |
| Primary Bedroom | 12 ft ,6 in x 10 ft | |
| Bedroom | 11 ft x 9 ft ,3 in | |
| 4pc Bathroom | x x x |
| Features | |||||
|---|---|---|---|---|---|
| Treed | Lane | Rectangular | |||
| Balcony | None | Gravel | |||
| Parking Space(s)(2) | Washer | Refrigerator | |||
| Dishwasher | Dryer | Window Coverings | |||
| Stove | Central air conditioning | ||||

























