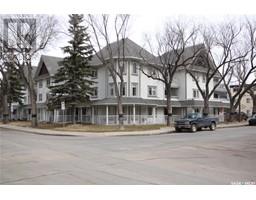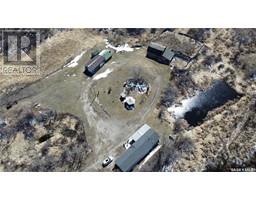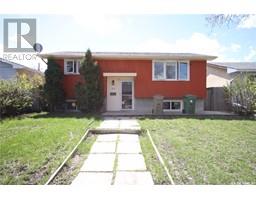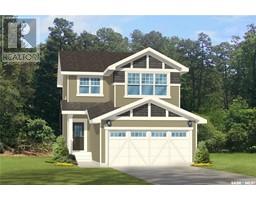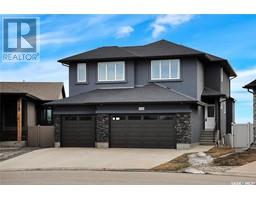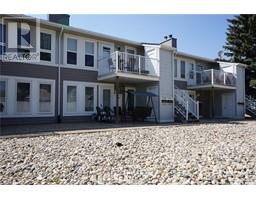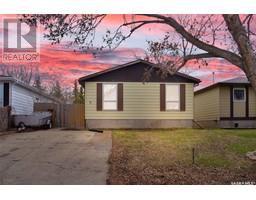2332 MONTREAL STREET General Hospital, Regina, Saskatchewan, CA
Address: 2332 MONTREAL STREET, Regina, Saskatchewan
Summary Report Property
- MKT IDSK966249
- Building TypeHouse
- Property TypeSingle Family
- StatusBuy
- Added2 weeks ago
- Bedrooms2
- Bathrooms1
- Area1227 sq. ft.
- DirectionNo Data
- Added On02 May 2024
Property Overview
Welcome to 2332 Montreal Street. This 1227 square foot 2 storey home exudes character through and through. Up the walk and through the porch you walk into a beautiful classic open concept design offering original hardwood floors. The living area is super comfortable with a large east facing picture window. The dining space is large and makes a great place for entertaining. The kitchen has been remodeled and shows very well. Features of this new design include quartz counter tops, tile backsplash, granite/composite sink, European style cabinetry, quality lino flooring, a full stainless steel appliance package, modern hood fan and a suspended ceiling with led pot lighting. Off the kitchen is the back porch leading to the sizable pressure treated backyard deck. Up the stairs you have a primary bedroom with considerable size and a secondary bedroom offering almost as much space. The redesigned bathroom is enormous and something you rarely see in a house of this vintage. Up here is also a dedicated laundry room only adding to the absolute convenience of this home. There is a car port out back that will hold 3 vehicles and this yard is fully fenced. Come see what this character home has to offer and don't forget you are just steps away from Wascana Park! (id:51532)
Tags
| Property Summary |
|---|
| Building |
|---|
| Land |
|---|
| Level | Rooms | Dimensions |
|---|---|---|
| Second level | Primary Bedroom | 12 ft ,6 in x 9 ft ,3 in |
| Bedroom | 12 ft ,9 in x 11 ft ,6 in | |
| Laundry room | 6 ft ,4 in x 6 ft ,3 in | |
| 4pc Bathroom | 10 ft ,3 in x 9 ft ,3 in | |
| Main level | Living room | 15 ft ,4 in x 11 ft ,1 in |
| Kitchen | 15 ft ,10 in x 8 ft ,6 in | |
| Dining room | 11 ft ,10 in x 11 ft ,2 in | |
| Enclosed porch | 5 ft ,2 in x 3 ft ,8 in |
| Features | |||||
|---|---|---|---|---|---|
| Treed | Rectangular | None | |||
| Gravel | Parking Space(s)(3) | Washer | |||
| Refrigerator | Dishwasher | Dryer | |||
| Microwave | Alarm System | Window Coverings | |||
| Hood Fan | Storage Shed | Stove | |||

















































