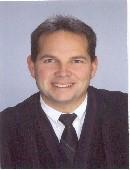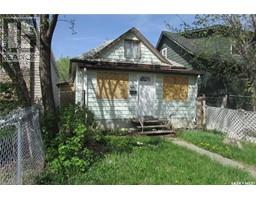286 Froom CRESCENT Glen Elm Park, Regina, Saskatchewan, CA
Address: 286 Froom CRESCENT, Regina, Saskatchewan
Summary Report Property
- MKT IDSK010975
- Building TypeHouse
- Property TypeSingle Family
- StatusBuy
- Added2 weeks ago
- Bedrooms4
- Bathrooms3
- Area1416 sq. ft.
- DirectionNo Data
- Added On15 Aug 2025
Property Overview
Welcome to 286 Froom Cres! Stepping inside, you're greeted by a spacious front entryway that leads into a bright, north-facing living room with a large picture window. The adjacent dining area includes convenient garden door access to the backyard deck—perfect for entertaining or simply relaxing outdoors. The kitchen offers ample cupboard space, making it both functional and ideal for family meals. The main floor includes three generously sized bedrooms, with the primary bedroom featuring a private 3-piece ensuite. Downstairs, you’ll find a spacious family room, a fourth bedroom, an additional 3-piece bathroom, and a large laundry/utility room—offering plenty of storage and functionality. Additional features include an excellent double car garage and a maintenance-free brick exterior. Large garden area in the back yard. (id:51532)
Tags
| Property Summary |
|---|
| Building |
|---|
| Land |
|---|
| Level | Rooms | Dimensions |
|---|---|---|
| Basement | Laundry room | 15 ft x 11 ft |
| Bedroom | 14 ft x 13 ft | |
| 3pc Bathroom | xx x xx | |
| Other | 30 ft x 14 ft ,6 in | |
| Den | xx x xx | |
| Main level | Kitchen | 13 ft ,10 in x 9 ft ,6 in |
| Living room | 16 ft ,10 in x 14 ft ,2 in | |
| Dining room | 11 ft ,10 in x 10 ft | |
| Bedroom | 10 ft ,10 in x 9 ft ,6 in | |
| Bedroom | 13 ft x 11 ft ,4 in | |
| Bedroom | 10 ft x 9 ft ,6 in | |
| 4pc Bathroom | xx x xx | |
| 3pc Bathroom | xx x xx |
| Features | |||||
|---|---|---|---|---|---|
| Attached Garage | Heated Garage | Parking Space(s)(4) | |||
| Washer | Refrigerator | Dishwasher | |||
| Dryer | Microwave | Stove | |||
| Central air conditioning | |||||





































































