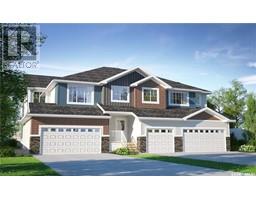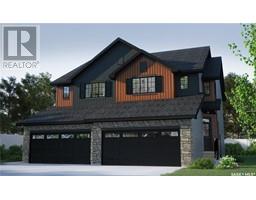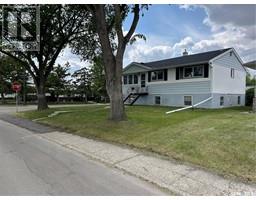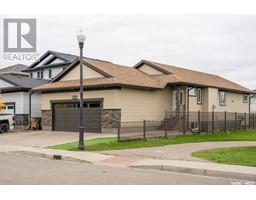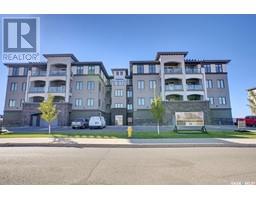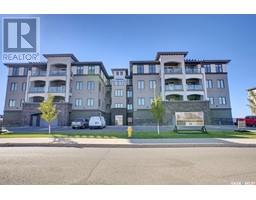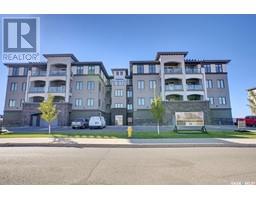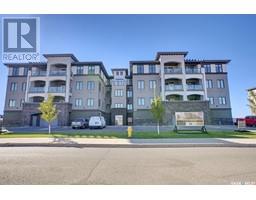2981 Welby WAY The Towns, Regina, Saskatchewan, CA
Address: 2981 Welby WAY, Regina, Saskatchewan
Summary Report Property
- MKT IDSK003283
- Building TypeRow / Townhouse
- Property TypeSingle Family
- StatusBuy
- Added8 hours ago
- Bedrooms3
- Bathrooms3
- Area1485 sq. ft.
- DirectionNo Data
- Added On16 Jun 2025
Property Overview
Welcome to the Bridgeport, a home where coastal charm meets thoughtful design — bringing 1,495 sq. ft. of bright, airy living to Aspen Ridge. Please note: this home is currently under construction, and the images provided are for reference purposes only. Artist renderings are conceptual and may be modified without prior notice. We cannot guarantee that the facilities or features depicted in the show home or marketing materials will be ultimately built, or if constructed, that they will match exactly in terms of type, size, or specification. Dimensions are approximations and final dimensions are likely to change, and the windows and exterior details denoted in the renderings may be subject to modifications based on the specific elevation of the building. The open-concept main floor is designed to make entertaining effortless. From the kitchen, you can overlook the inviting living room, while the dining area opens onto the future deck — perfect for outdoor meals and relaxing with a morning coffee. Upstairs, the Bridgeport offers 3 bedrooms, including a primary suite with a walk-in closet and ensuite. A flex space/bonus room provides room to customize — use it as a reading nook, office, or playroom. Second-floor laundry adds everyday convenience. Coastal-inspired finishes bring a sense of calm and warmth to this beautifully designed home (id:51532)
Tags
| Property Summary |
|---|
| Building |
|---|
| Level | Rooms | Dimensions |
|---|---|---|
| Second level | Primary Bedroom | 14' x 12' |
| 4pc Ensuite bath | xx x xx | |
| Bonus Room | 11'5 x 10'6 | |
| Bedroom | 12'2 x 9'4 | |
| Bedroom | 12'1 x 9'4 | |
| Laundry room | xx x xx | |
| 4pc Bathroom | xx x xx | |
| Main level | Living room | 14'2 x 11' |
| Dining room | 10'6 x 7'11 | |
| Kitchen | xx x xx | |
| 2pc Bathroom | xx x xx |
| Features | |||||
|---|---|---|---|---|---|
| Rectangular | Double width or more driveway | Sump Pump | |||
| Attached Garage | Parking Space(s)(4) | Washer | |||
| Refrigerator | Dishwasher | Dryer | |||
| Hood Fan | Stove | Central air conditioning | |||
| Air exchanger | |||||





























