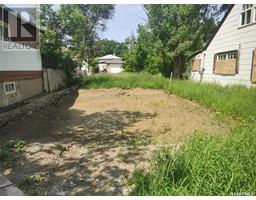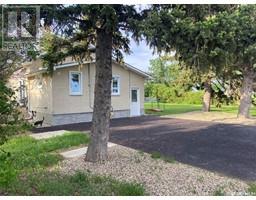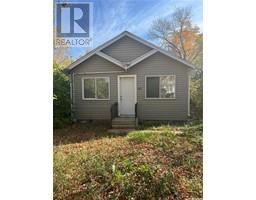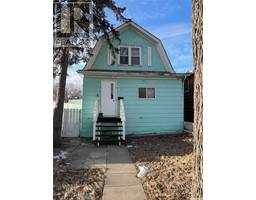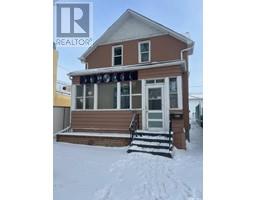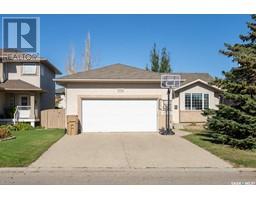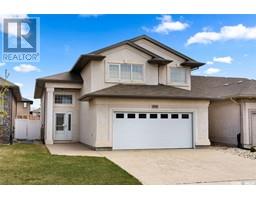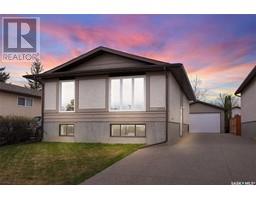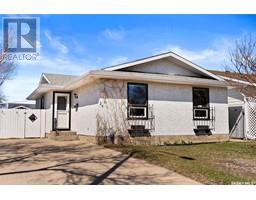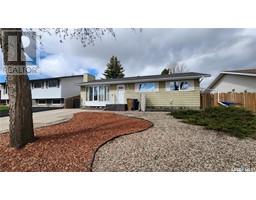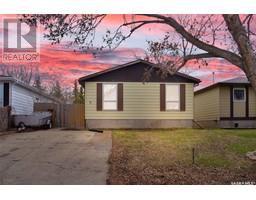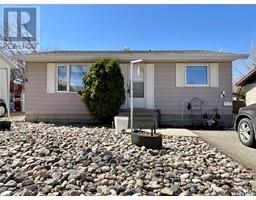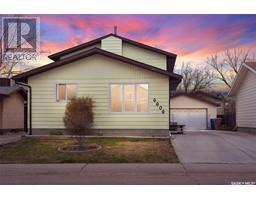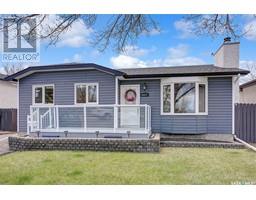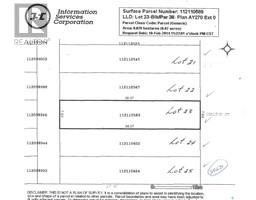3 Massey ROAD Hillsdale, Regina, Saskatchewan, CA
Address: 3 Massey ROAD, Regina, Saskatchewan
Summary Report Property
- MKT IDSK946827
- Building TypeHouse
- Property TypeSingle Family
- StatusBuy
- Added31 weeks ago
- Bedrooms4
- Bathrooms2
- Area1863 sq. ft.
- DirectionNo Data
- Added On02 Oct 2023
Property Overview
Located in the highly sought after neighbourhood of Hillsdale, this location can't be beat. With walking distance to both university of Regina and Campell collegiate , one of Regina's best. your within a few minutes drive to all of Albert Streets amenities, eateries and family entertainment. An double driveway welcomes you into this spacious 1,862 Sq. Ft. home. A well designed open floor plan maximizes the living space on the main floor, with hardwood flooring throughout the living room and dining area, and has large front new PVC windows that provide excellent natural light throughout the day. The kitchen provides excellent storage space, counter tops and cherry coloured cabinetry. The second level has 2 well sized bedrooms, and a 4-piece bath. The lower level provides an excellent entertainment space and one bedroom, perfect for entertainment, wood fireplace that adds additional comfort for those long winter months. the 4th level provides you with ample space to use however you'd see fit, whether is a play area for the kids, or room to add a foosball table to entertain guests. The home was been well kept, and numerous updates throughout the years including insulation, roof vents, windows, doors and many more. The home is complete with a large fenced backyard, perfect for those summertime bbq's. Have your agent reach out and book a showing today! (id:51532)
Tags
| Property Summary |
|---|
| Building |
|---|
| Land |
|---|
| Level | Rooms | Dimensions |
|---|---|---|
| Second level | Bedroom | 10 ft ,2 in x 12 ft ,1 in |
| Bedroom | 9 ft ,2 in x 10 ft ,2 in | |
| Bedroom | 8 ft ,2 in x 11 ft ,1 in | |
| 4pc Bathroom | Measurements not available | |
| Third level | Family room | 11 ft ,6 in x 26 ft ,3 in |
| Bedroom | 13 ft ,2 in x 14 ft ,8 in | |
| 3pc Bathroom | Measurements not available | |
| Basement | Other | Measurements not available |
| Main level | Living room | 17 ft ,5 in x 14 ft ,9 in |
| Dining room | 9 ft ,1 in x 9 ft ,2 in | |
| Kitchen | 7 ft ,1 in x 10 ft ,1 in |
| Features | |||||
|---|---|---|---|---|---|
| Treed | Rectangular | Double width or more driveway | |||
| Paved driveway | Sump Pump | Attached Garage | |||
| Covered | Parking Space(s)(3) | Washer | |||
| Refrigerator | Dishwasher | Dryer | |||
| Window Coverings | Hood Fan | Stove | |||
| Central air conditioning | |||||


























