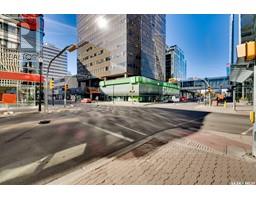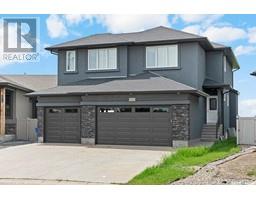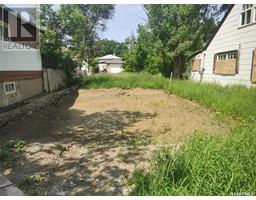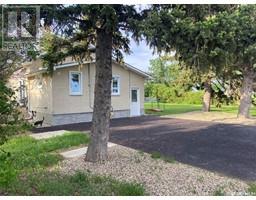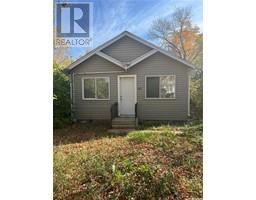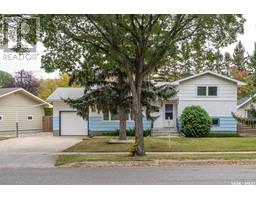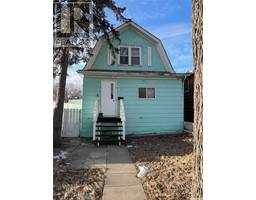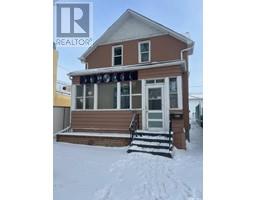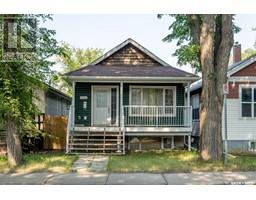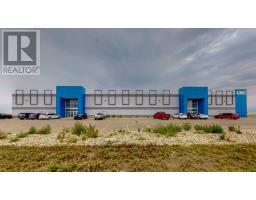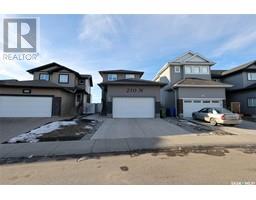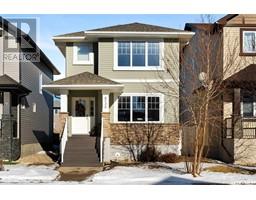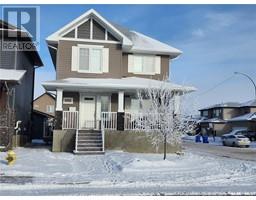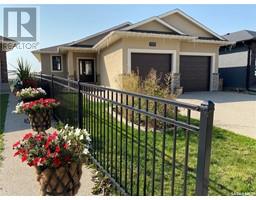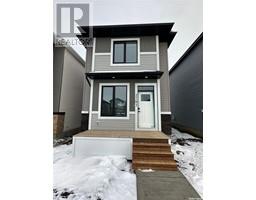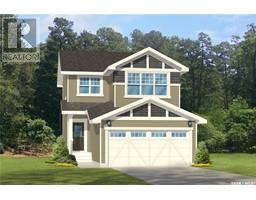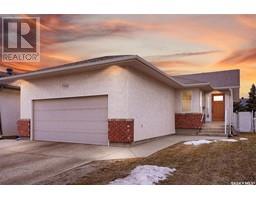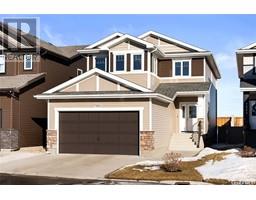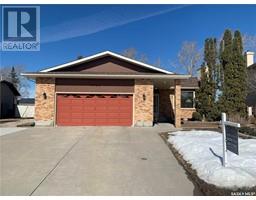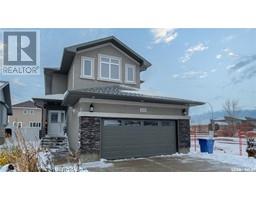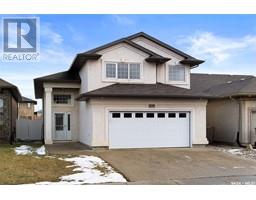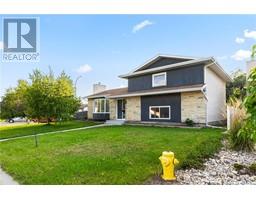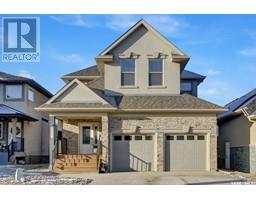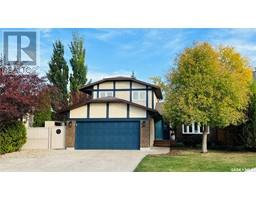3704 Thames ROAD E Windsor Park, Regina, Saskatchewan, CA
Address: 3704 Thames ROAD E, Regina, Saskatchewan
Summary Report Property
- MKT IDSK947377
- Building TypeHouse
- Property TypeSingle Family
- StatusBuy
- Added10 weeks ago
- Bedrooms4
- Bathrooms3
- Area1243 sq. ft.
- DirectionNo Data
- Added On15 Feb 2024
Property Overview
Introducing 3704 Thames Road, a stunning bungalow located in the highly sought-after Windsor Park area. This 4-bedroom, 3-bathroom home has undergone numerous renovations and upgrades since its construction in 2002. The highlight of the house is its dream kitchen, featuring new cabinets, a stylish backsplash, a kitchen island, and elegant quartz countertops. The main floor boasts new flooring, fresh paint, modern lighting, a new railing, and steps leading to the basement. All kitchen appliances have been replaced in the last five years. The open-concept living room, adjacent to the kitchen, showcases a beautiful fireplace against a stone feature wall. The main floor also includes a spacious master bedroom with a 3-piece ensuite and walk-in closet, as well as another well-sized bedroom and a 4-piece bathroom. Completing the main floor is the sunroom, an impressive addition completed in 2016. This versatile space, perfect for hosting parties or enjoying quiet time, offers magnificent views of the private backyard. The basement of the home features large windows, allowing ample natural light to fill the space. Two additional bedrooms, a 4-piece bathroom with a jetted tub, a generous rec room, and plenty of storage can also be found in the basement. Don't miss the opportunity to own this exceptional home. Schedule your private showing today. (id:51532)
Tags
| Property Summary |
|---|
| Building |
|---|
| Land |
|---|
| Level | Rooms | Dimensions |
|---|---|---|
| Basement | Other | 29 ft ,6 in x 18 ft |
| Bedroom | 9 ft ,1 in x 9 ft ,9 in | |
| Bedroom | 13 ft ,2 in x 9 ft ,1 in | |
| 3pc Bathroom | Measurements not available | |
| Utility room | Measurements not available | |
| Main level | Living room | 11 ft ,6 in x 15 ft ,3 in |
| Dining room | 13 ft ,9 in x 6 ft ,5 in | |
| Kitchen | 9 ft ,1 in x 12 ft ,1 in | |
| 4pc Bathroom | Measurements not available | |
| Primary Bedroom | 13 ft ,5 in x 12 ft ,1 in | |
| 3pc Ensuite bath | Measurements not available | |
| Bedroom | Measurements not available x 12 ft ,2 in | |
| Sunroom | 19 ft ,1 in x 14 ft ,2 in | |
| Other | 5 ft ,1 in x 9 ft ,1 in |
| Features | |||||
|---|---|---|---|---|---|
| Treed | Other | Rectangular | |||
| Double width or more driveway | Attached Garage | Covered | |||
| Parking Space(s)(4) | Washer | Refrigerator | |||
| Dishwasher | Dryer | Window Coverings | |||
| Garage door opener remote(s) | Hood Fan | Stove | |||
| Central air conditioning | Air exchanger | ||||



























