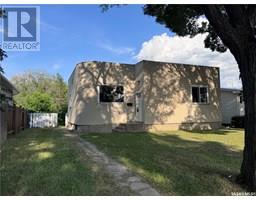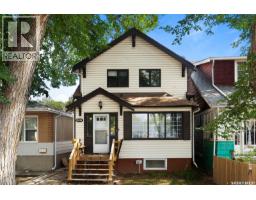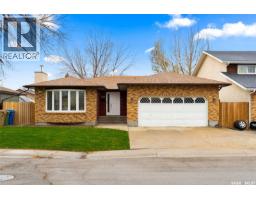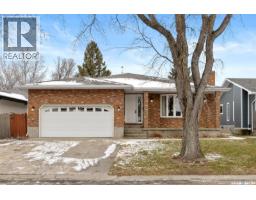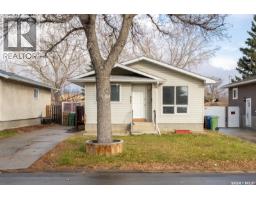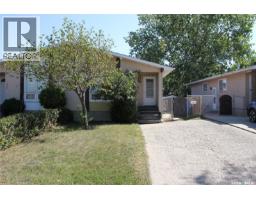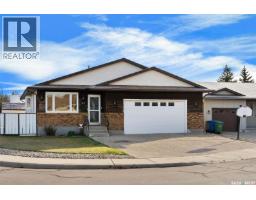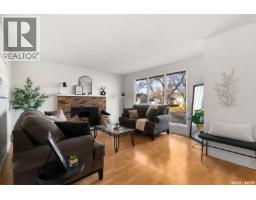30 4640 Harbour Landing DRIVE Harbour Landing, Regina, Saskatchewan, CA
Address: 30 4640 Harbour Landing DRIVE, Regina, Saskatchewan
Summary Report Property
- MKT IDSK024122
- Building TypeApartment
- Property TypeSingle Family
- StatusBuy
- Added6 hours ago
- Bedrooms2
- Bathrooms1
- Area1109 sq. ft.
- DirectionNo Data
- Added On17 Nov 2025
Property Overview
Welcome to #30 – 4640 Harbour Landing Drive, a stylish and move-in-ready condo in one of Regina’s most sought-after neighbourhoods. Offering over 1,100 square feet of thoughtfully designed living space, this home combines comfort, modern finishes, and exceptional convenience. You are greeted into an inviting open-concept layout where the living room, dining area, and kitchen flow seamlessly together—perfect for entertaining or relaxing at home. The kitchen is beautifully finished with contemporary cabinetry, and plenty of storage. A convenient 4 piece bathroom and in-suite laundry are tucked between the two good sized bedrooms. A large south facing patio is located off the kitchen, offer direct access into your unit - no hauling groceries down stairs! One dedicated parking stall is located right outside your door, providing everyday convenience and peace of mind. Set in the heart of Harbour Landing, this home places you within walking distance of shopping, restaurants, parks, and scenic walking paths. With quick access to schools and major routes, it’s perfectly positioned for modern living. Built in 2010 and meticulously maintained, this condo offers the best of low-maintenance living—exterior upkeep and snow removal are handled through the condo association, allowing you to simply move in and enjoy. Pets are allowed with application/condo board approval. Whether you’re a first-time buyer, downsizer, or investor, #30 – 4640 Harbour Landing Drive delivers exceptional value, style, and comfort in a thriving community. Don’t miss your chance to make this beautiful property your new home. Quick possession available! (id:51532)
Tags
| Property Summary |
|---|
| Building |
|---|
| Level | Rooms | Dimensions |
|---|---|---|
| Main level | Living room | 10 ft ,8 in x 12 ft ,2 in |
| Dining room | 8 ft ,6 in x 10 ft ,2 in | |
| Kitchen | 8 ft ,6 in x 10 ft ,10 in | |
| Primary Bedroom | 11 ft ,4 in x 11 ft ,7 in | |
| 4pc Bathroom | x x x | |
| Bedroom | 8 ft ,7 in x 11 ft ,6 in | |
| Storage | x x x | |
| Other | x x x | |
| Foyer | x x x |
| Features | |||||
|---|---|---|---|---|---|
| Surfaced(1) | Parking Space(s)(1) | Washer | |||
| Refrigerator | Dishwasher | Dryer | |||
| Microwave | Window Coverings | Stove | |||





























