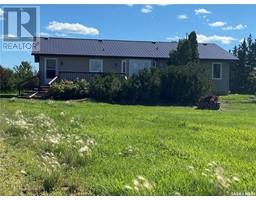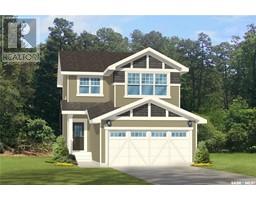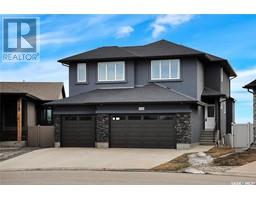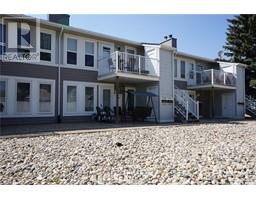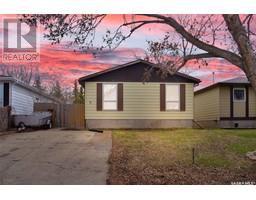305 1255 Stockton STREET N Lakeridge RG, Regina, Saskatchewan, CA
Address: 305 1255 Stockton STREET N, Regina, Saskatchewan
Summary Report Property
- MKT IDSK968112
- Building TypeApartment
- Property TypeSingle Family
- StatusBuy
- Added1 weeks ago
- Bedrooms2
- Bathrooms2
- Area1282 sq. ft.
- DirectionNo Data
- Added On07 May 2024
Property Overview
Spacious & extremely well kept bright South facing top floor 2 bdrm. unit, immaculate condition. White kitchen cabinets with eating bar & stools, extra cabinets added at construction, appliances included. Large dinette with room for a large dining table & seating. Living room features laminate flooring, lovely sunny south windows, garden door to covered deck featuring gas BBQ outlet & access to furnace room. The utility/Laundry room is very good sized & contains washer & dryer (2 yrs old) & plenty of storage cabinetry. Primary bdrm. features 3 pce ensuite & WI closet, 2nd bedroom is jogged is is also very spacious. This is a great building that also feature 2 guest suites with double bed & bath - $35 / night. The amenities room is on the lower level, great for socialization of owners, full kitchen area, bathroom, large dining space, shuffleboard, pool table, TV for Rider Games & NHL playoffs, where all can gather. Exercise area, workshop where one can repair & fix - some basic tools are there to use.Condo fees include responsibility for furnace & AC repair or replacement. (id:51532)
Tags
| Property Summary |
|---|
| Building |
|---|
| Level | Rooms | Dimensions |
|---|---|---|
| Main level | Kitchen | 9'7'' x 12'6'' |
| Dining room | 11' x 10'3'' | |
| Living room | 17'3'' x 18'7'' | |
| 4pc Bathroom | Measurements not available | |
| Bedroom | 10'7'' x 15'3'' | |
| Bedroom | 9'9'' x 16'6'' | |
| 3pc Ensuite bath | Measurements not available | |
| Utility room | 7'6'' x 12' |
| Features | |||||
|---|---|---|---|---|---|
| Cul-de-sac | Treed | Elevator | |||
| Wheelchair access | Balcony | Underground(1) | |||
| Other | Parking Space(s)(5) | Washer | |||
| Refrigerator | Dishwasher | Dryer | |||
| Window Coverings | Garage door opener remote(s) | Stove | |||
| Central air conditioning | Exercise Centre | Dining Facility | |||
| Guest Suite | |||||


























