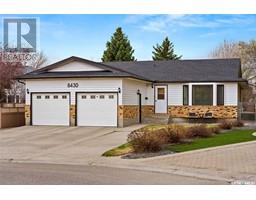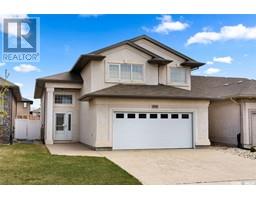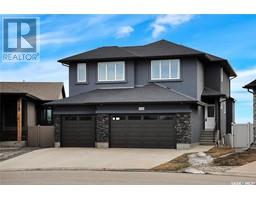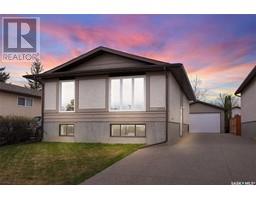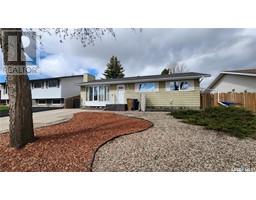3469 Elgaard DRIVE Hawkstone, Regina, Saskatchewan, CA
Address: 3469 Elgaard DRIVE, Regina, Saskatchewan
Summary Report Property
- MKT IDSK951829
- Building TypeRow / Townhouse
- Property TypeSingle Family
- StatusBuy
- Added13 weeks ago
- Bedrooms2
- Bathrooms2
- Area1023 sq. ft.
- DirectionNo Data
- Added On06 Feb 2024
Property Overview
Hawkstone Village is a town house project located in Regina's North West Hawkstone Subdivision close to parks, grocery stores and restaurants. This is a Varsity Homes/Gilroy Homes partnership project. This two bedroom, 1.5 bathroom unit is an Exterior unit features upgrades such as granite countertops, blind package, contemporary lighting, central air conditioning and stainless steel fridge, stove, over the range microwave, and dishwasher. The open concept floor plan has a spacious master bedroom with direct access to the 4 piece bathroom through the large walk-in closet as well as a second bedroom. The basement is unfinished and ready for development into the perfect rec room and laundry hook-ups. This unit is currently ready for occupancy and includes one titled parking stall. Condo maintenance fees are $150/month with utilities ran separate for each unit. Contact for more information! (id:51532)
Tags
| Property Summary |
|---|
| Building |
|---|
| Level | Rooms | Dimensions |
|---|---|---|
| Second level | Primary Bedroom | 10' x 14'6" |
| Bedroom | 8'8" x 11' | |
| 4pc Bathroom | 6'8" x 8' | |
| Main level | Living room | 14'6" x 15'6" |
| Kitchen | 8'6" x 13'6" | |
| 2pc Bathroom | 4'6" x 6' |
| Features | |||||
|---|---|---|---|---|---|
| Treed | Sump Pump | Surfaced(1) | |||
| Other | None | Parking Space(s)(1) | |||
| Refrigerator | Dishwasher | Microwave | |||
| Window Coverings | Central Vacuum - Roughed In | Stove | |||
| Central air conditioning | |||||











