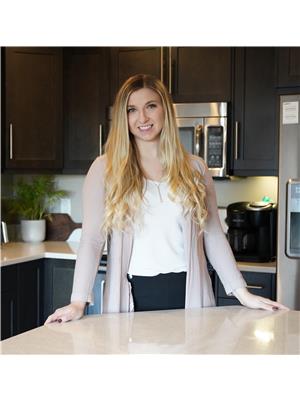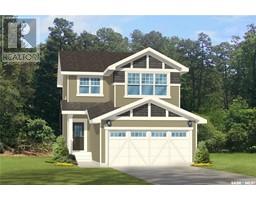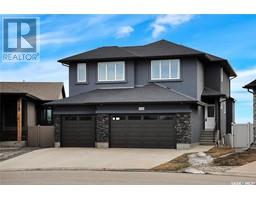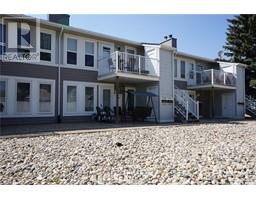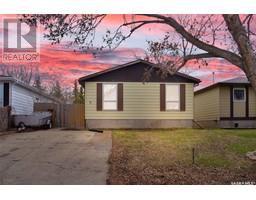3705 Parliament AVENUE Parliament Place, Regina, Saskatchewan, CA
Address: 3705 Parliament AVENUE, Regina, Saskatchewan
Summary Report Property
- MKT IDSK968959
- Building TypeHouse
- Property TypeSingle Family
- StatusBuy
- Added5 days ago
- Bedrooms3
- Bathrooms3
- Area2248 sq. ft.
- DirectionNo Data
- Added On10 May 2024
Property Overview
Welcome to 3705 Parliament Avenue, where modern elegance meets timeless charm. This home sits on a spacious lot surrounded by professionally landscaped greenery, overlooking Hudson Park, and conveniently located near your favorite amenities in South Albert and Harbour Landing. Step inside to discover meticulous craftsmanship throughout this two-story gem. The grand foyer and formal dining room are bathed in southern light, creating a warm ambiance that extends to the gourmet chef's kitchen and living area. The primary bedroom boasts a luxurious ensuite and a spacious walk-in closet, while main floor laundry adds convenience. Upstairs, a versatile bonus room stretches the length of the garage, perfect for movie nights or as a flexible office/playroom. Clever storage solutions maximize space, alongside two gracious bedrooms and a full bathroom. The basement, featuring 9-foot ceilings and a separate entrance, awaits your personal touch for development and potential rental income. This home offers a newer option in the South End, providing space and tranquility without the density of Harbour Landing. Schedule your private viewing today (id:51532)
Tags
| Property Summary |
|---|
| Building |
|---|
| Level | Rooms | Dimensions |
|---|---|---|
| Second level | Bedroom | 12 ft ,2 in x 10 ft ,1 in |
| Bedroom | 10 ft ,6 in x 12 ft ,2 in | |
| 4pc Bathroom | Measurements not available | |
| Bonus Room | 10 ft x 24 ft ,11 in | |
| Main level | Foyer | Measurements not available |
| Dining room | 8 ft ,8 in x 11 ft ,6 in | |
| Living room | 14 ft ,8 in x 13 ft ,9 in | |
| Kitchen | 11 ft ,7 in x 16 ft ,4 in | |
| Laundry room | 6 ft ,6 in x 9 ft ,5 in | |
| Primary Bedroom | 12 ft ,3 in x 13 ft ,2 in | |
| 4pc Bathroom | Measurements not available | |
| 2pc Bathroom | Measurements not available |
| Features | |||||
|---|---|---|---|---|---|
| Double width or more driveway | Attached Garage | Parking Space(s)(4) | |||
| Central air conditioning | |||||

























