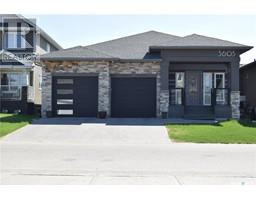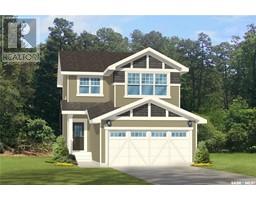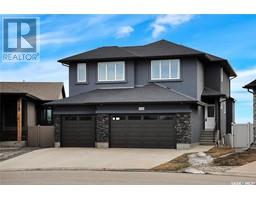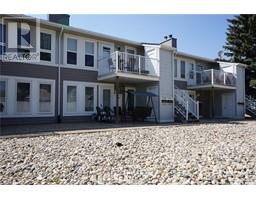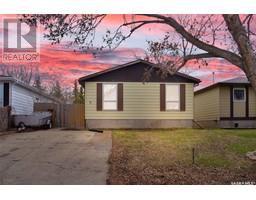410 2101 Heseltine ROAD River Bend, Regina, Saskatchewan, CA
Address: 410 2101 Heseltine ROAD, Regina, Saskatchewan
Summary Report Property
- MKT IDSK937802
- Building TypeApartment
- Property TypeSingle Family
- StatusBuy
- Added15 weeks ago
- Bedrooms2
- Bathrooms2
- Area926 sq. ft.
- DirectionNo Data
- Added On01 Feb 2024
Property Overview
Welcome to Aura, Prime condo living close to all great amenities of East Regina. This 2 bedroom 2 bathroom suit has everything you are looking for. This condo is located on 4t floor with great view of waterfront. Upon Entrance you will enter in kitchen in which you will notice thick quartz countertop with nicely finished island you. could use for prep or dine in. Living room has great day light and wall mounted AC. There are 2 bedroom on opposite side with total privacy. Master bedroom finish with spacious Walk in closet and 4 Pc en-suit. 2nd bedroom also has walk in closet and large window. you will find Laundry and storage same space. Furniture is included Condo fees includes Club House, Elevator, Exercise Area, Hot Tub, Swimming Pool - Indoor, Visitor Parking, Wheelchair Access. Book your private showings today. (id:51532)
Tags
| Property Summary |
|---|
| Building |
|---|
| Level | Rooms | Dimensions |
|---|---|---|
| Main level | Family room | 12 ft x 16 ft |
| Kitchen | 11 ft x 13 ft ,5 in | |
| Primary Bedroom | 10 ft ,2 in x 12 ft | |
| 4pc Ensuite bath | 7 ft ,7 in x 8 ft ,7 in | |
| Bedroom | 10 ft ,1 in x 12 ft ,4 in | |
| 4pc Bathroom | 5 ft x 8 ft ,5 in | |
| Laundry room | Measurements not available |
| Features | |||||
|---|---|---|---|---|---|
| Elevator | Wheelchair access | Balcony | |||
| Other | Parking Space(s)(2) | Washer | |||
| Refrigerator | Dishwasher | Dryer | |||
| Microwave | Window Coverings | Garage door opener remote(s) | |||
| Stove | Wall unit | Exercise Centre | |||



































