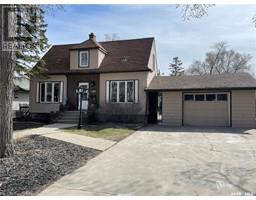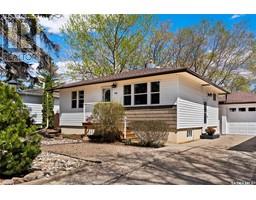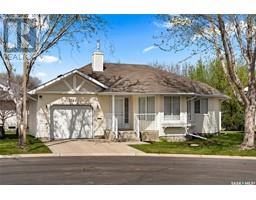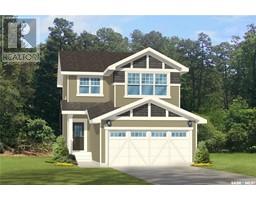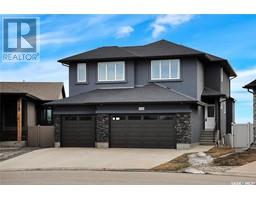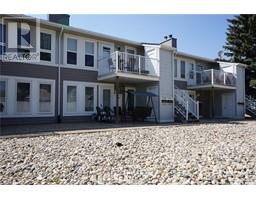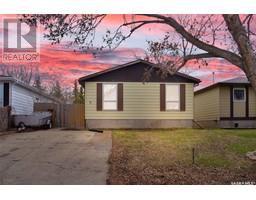4343 England ROAD Regent Park, Regina, Saskatchewan, CA
Address: 4343 England ROAD, Regina, Saskatchewan
Summary Report Property
- MKT IDSK968026
- Building TypeHouse
- Property TypeSingle Family
- StatusBuy
- Added2 weeks ago
- Bedrooms4
- Bathrooms2
- Area1070 sq. ft.
- DirectionNo Data
- Added On03 May 2024
Property Overview
4343 England Road is more than just a house; it's been a beloved family home for over 50 years to this dedicated seller. Meticulously kept, this 1070sq.ft. bungalow in Regent Park needs to be a must-see on your list. This amazing home has one beautiful kitchen with all the appliances included, a built-in dining room cabinet, and plenty of room for family suppers. It offers a spacious living room that filters in natural light from the large north facing windows. Three bedrooms upstairs with a 4pc. bath finishes off this level. Your place will be the spot for family get-togethers when the crew hears about this massive finished basement! It's so versatile that you could have a rec. room for movie night, a games area, play nook, or gym spot! There's also a spare bedroom and laundry/storage here as well. Other inclusions: a large, private yard with mature trees and perennial garden (underground sprinklers in the front), single detached garage, a/c, central vac., and affordable taxes. There's quick access to the Lewvan, Ring Road, north end amenities, as well as elementary and high schools. Reach out to your agent today to find out more about this incredible home. It's just waiting for a new family to call it their own. (id:51532)
Tags
| Property Summary |
|---|
| Building |
|---|
| Level | Rooms | Dimensions |
|---|---|---|
| Basement | Bedroom | 18 ft x 12 ft ,7 in |
| Family room | 16 ft x 11 ft | |
| Games room | 17 ft x 11 ft | |
| 3pc Bathroom | Measurements not available | |
| Laundry room | Measurements not available | |
| Main level | Foyer | Measurements not available |
| Living room | 14 ft x 14 ft ,7 in | |
| Kitchen | Measurements not available | |
| Dining room | 10 ft ,8 in x 7 ft ,8 in | |
| Bedroom | 8 ft ,4 in x 12 ft ,8 in | |
| 4pc Bathroom | Measurements not available | |
| Bedroom | 11 ft ,4 in x 12 ft ,8 in | |
| Bedroom | 11 ft ,4 in x 8 ft ,6 in |
| Features | |||||
|---|---|---|---|---|---|
| Treed | Sump Pump | Detached Garage | |||
| Parking Space(s)(4) | Washer | Refrigerator | |||
| Dishwasher | Dryer | Microwave | |||
| Freezer | Window Coverings | Storage Shed | |||
| Stove | Central air conditioning | ||||














































