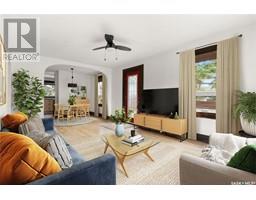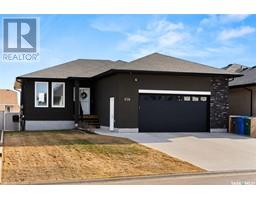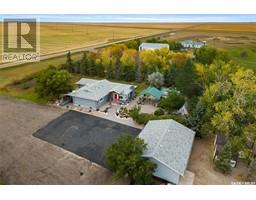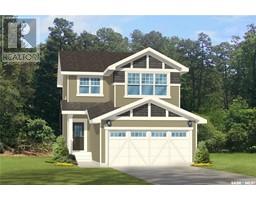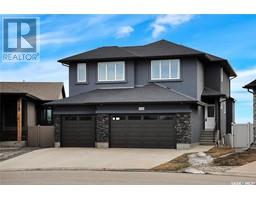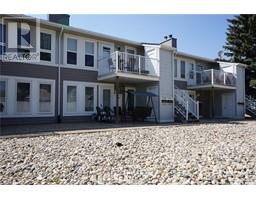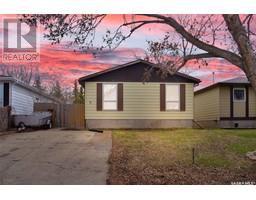4418 Nicurity DRIVE Lakeridge RG, Regina, Saskatchewan, CA
Address: 4418 Nicurity DRIVE, Regina, Saskatchewan
Summary Report Property
- MKT IDSK967283
- Building TypeHouse
- Property TypeSingle Family
- StatusBuy
- Added2 weeks ago
- Bedrooms4
- Bathrooms2
- Area962 sq. ft.
- DirectionNo Data
- Added On03 May 2024
Property Overview
Here awaits a fully developed bungalow in a prime Lakeridge location! Built in 2007 by Dundee, this home is turn-key and ready for new owners. Offering beautiful curb appeal, you'll love the completely landscaped yard and large front covered deck for your morning coffee. Heading inside you'll immediately notice the vaulted ceilings providing an airy atmosphere throughout the open concept floor plan. You're welcomed by a good size foyer with beautiful new hardwood floors that lead you through to the dining area and into the kitchen which features an eat-up island, pantry, backsplash and a complete stainless steel appliance package. The living room is bright and welcoming as the large windows flood the space with natural light. The primary bedroom awaits at the front of the home where the natural light continues to engulf the home through the massive picture windows. The space can easily accomodate a king size bed and offers dual closets for ultimate functionality. This level is complete by a second bedroom and 4 piece bathroom. Downstairs envision your new entertainment oasis/theatre room with built in audio, projector and screen. Adjacent to the huge family room is a hidden office space behind closet doors. You will find 2 additional bedrooms and another 4 piece bathroom as well. The laundry is located in the mechanical room which houses your HE furnace, water heater, water softer and air exchanger. Outside, the backyard is zero maintenance landscaped with a gorgeous deck/gazebo area that leads to the oversized double garage which is insulated with alley access. Located close to all North-end amenities and a quick walk/drive to shopping, groceries, restaurants, schools and more. This home has been meticulously cared for and one you have to see if Lakeridge is your desired neighbourhood! Book your showing today (id:51532)
Tags
| Property Summary |
|---|
| Building |
|---|
| Land |
|---|
| Level | Rooms | Dimensions |
|---|---|---|
| Basement | Family room | 21'7 x 16'1 |
| Bedroom | 11'8 x 8'11 | |
| Bedroom | 12' x 9'7 | |
| 4pc Bathroom | - x - | |
| Laundry room | 10'5 x 8'2 | |
| Main level | Foyer | 7'1 x 5' |
| Primary Bedroom | 12'3 x 11'1 | |
| 4pc Bathroom | - x - | |
| Bedroom | 10'1 x 9'4 | |
| Living room | 14' x 10'5 | |
| Kitchen | 12'5 x 10'6 | |
| Dining room | 10'5 x 9'8 |
| Features | |||||
|---|---|---|---|---|---|
| Rectangular | Detached Garage | Parking Space(s)(2) | |||
| Washer | Refrigerator | Dishwasher | |||
| Dryer | Microwave | Window Coverings | |||
| Garage door opener remote(s) | Hood Fan | Stove | |||
| Air exchanger | |||||















































