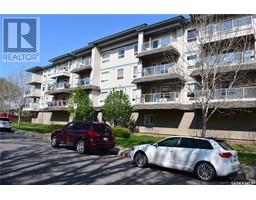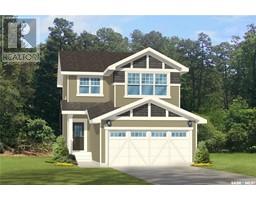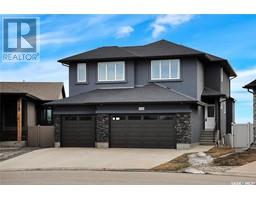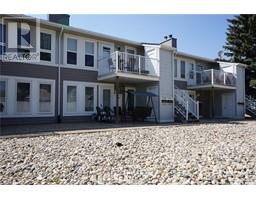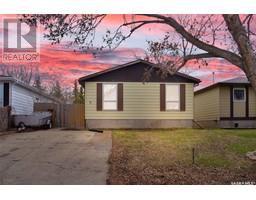4516 Buckingham DRIVE The Towns, Regina, Saskatchewan, CA
Address: 4516 Buckingham DRIVE, Regina, Saskatchewan
Summary Report Property
- MKT IDSK968732
- Building TypeHouse
- Property TypeSingle Family
- StatusBuy
- Added1 weeks ago
- Bedrooms3
- Bathrooms3
- Area1529 sq. ft.
- DirectionNo Data
- Added On09 May 2024
Property Overview
Welcome to your dream home! Nestled in a vibrant neighborhood, this stunning 1529 sqft modern 2-storey residence exudes elegance and comfort. Step inside and be greeted by the spacious open concept layout, perfect for entertaining friends and family. The heart of the home is the island-style kitchen, boasting sleek quartz countertops, complemented by vinyl plank flooring that adds warmth and durability to the space. With 3 bedrooms and 3 bathrooms, including a luxurious ensuite, this home offers ample space for relaxation and privacy. Plus, there's potential for additional living space with a convenient side door for a potential suite in the basement. Convenience is key with a park and bus stop just across the street, making commuting a breeze. You'll also love the proximity to shopping centers, ensuring that everything you need is just minutes away. Say goodbye to hauling laundry up and down stairs with the upstairs laundry room. Need to catch up on work? No problem! The second-floor office area provides the ideal workspace. This home comes complete with a full appliance package and central air conditioning, ensuring comfort and convenience year-round. Don't miss out on the opportunity to make this exceptional property your own. Schedule a viewing today and experience luxury living at its finest! (id:51532)
Tags
| Property Summary |
|---|
| Building |
|---|
| Land |
|---|
| Level | Rooms | Dimensions |
|---|---|---|
| Second level | Other | 7 ft ,7 in x 8 ft ,3 in |
| Bedroom | 12 ft ,6 in x 10 ft ,7 in | |
| Bedroom | 8 ft ,2 in x 10 ft ,2 in | |
| Bedroom | 8 ft ,3 in x 10 ft ,2 in | |
| Laundry room | Measurements not available | |
| 4pc Bathroom | Measurements not available | |
| 4pc Bathroom | Measurements not available | |
| Main level | Kitchen | 13 ft ,2 in x 13 ft ,6 in |
| Living room | 11 ft x 29 ft | |
| 2pc Bathroom | Measurements not available |
| Features | |||||
|---|---|---|---|---|---|
| Rectangular | Sump Pump | Parking Pad | |||
| Parking Space(s)(2) | Washer | Refrigerator | |||
| Dishwasher | Dryer | Microwave | |||
| Stove | Central air conditioning | ||||























