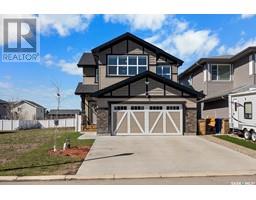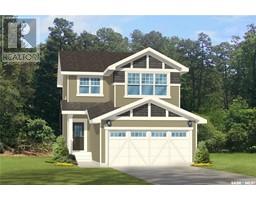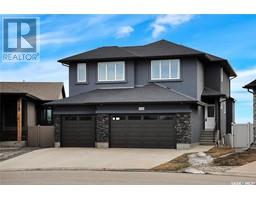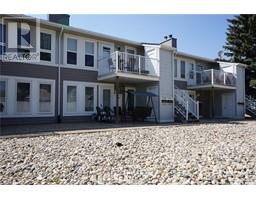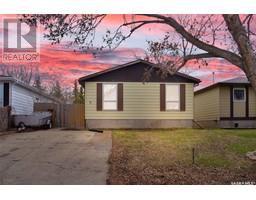463 Sangster BOULEVARD Argyle Park, Regina, Saskatchewan, CA
Address: 463 Sangster BOULEVARD, Regina, Saskatchewan
Summary Report Property
- MKT IDSK967969
- Building TypeHouse
- Property TypeSingle Family
- StatusBuy
- Added2 weeks ago
- Bedrooms3
- Bathrooms2
- Area1080 sq. ft.
- DirectionNo Data
- Added On03 May 2024
Property Overview
Welcome to 463 Sangster Blvd, fantastic 3bedroom + den and 2 full bath bungalow located in North Regina, within walking distance to schools, parks and a short drive to all Rochdale Amenities. This terrific home has undergone numerous upgrades over the years and would be ideal for any first time home buyer. Main floor offers open concept living space, with large remodeled kitchen, featuring an abundance of storage, countertop space and all appliances included. Main floor also features 3 generous sized bedrooms and upgraded 4-piece bathroom. Basement is fully developed with a huge Rex room / play room, the ideal space for kids to get away from their parents or parents to get away from their kids! Basement also features a completely renovated 5-piece bathroom that has a walk in shower and separate soaker tub. Completing large basement area is a den and generous storage space. This home has plenty of upgrades which include newer windows, shingles, furnace, paint throughout most of house, re-poured concrete driveway and much more! Backyard offers a partially fenced yard, double detached garage, covered gazebo with privacy paneling, hot tub and outdoor fireplace. This home is a pleasure to view and won’t last long, for more information please contact salesperson today! (id:51532)
Tags
| Property Summary |
|---|
| Building |
|---|
| Land |
|---|
| Level | Rooms | Dimensions |
|---|---|---|
| Basement | Other | 10 ft ,8 in x 19 ft ,3 in |
| Playroom | 17 ft x 12 ft ,1 in | |
| Den | 10 ft ,4 in x 12 ft ,7 in | |
| 5pc Bathroom | Measurements not available | |
| Main level | Living room | 19 ft ,9 in x 12 ft |
| Kitchen/Dining room | 16 ft ,5 in x 12 ft ,7 in | |
| Bedroom | 9 ft ,5 in x 10 ft ,1 in | |
| Bedroom | 9 ft ,7 in x 9 ft ,8 in | |
| Bedroom | 9 ft ,4 in x 10 ft | |
| 4pc Bathroom | Measurements not available |
| Features | |||||
|---|---|---|---|---|---|
| Treed | Irregular lot size | Detached Garage | |||
| Parking Space(s)(4) | Refrigerator | Window Coverings | |||
| Garage door opener remote(s) | Stove | Central air conditioning | |||






























