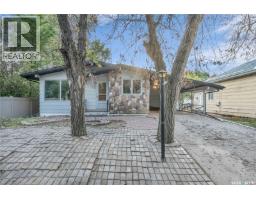512 18th AVENUE E Arnhem Place, Regina, Saskatchewan, CA
Address: 512 18th AVENUE E, Regina, Saskatchewan
Summary Report Property
- MKT IDSK008733
- Building TypeHouse
- Property TypeSingle Family
- StatusBuy
- Added12 weeks ago
- Bedrooms4
- Bathrooms3
- Area896 sq. ft.
- DirectionNo Data
- Added On07 Jun 2025
Property Overview
Completely Renovated Home with Income Suite in Arnhem Place – 512 18th Ave E Welcome to 512 18th Avenue East, a beautifully renovated gem nestled in the heart of Arnhem Place — one of Regina’s most desirable neighborhoods. Just a short walk to Queen Elizabeth Park and moments from the scenic trails of Wascana Park, this location offers the perfect blend of nature, community, and convenience. This charming bungalow has been fully renovated from top to bottom and now includes a 2-bedroom basement suite — an ideal mortgage helper or investment opportunity. Step through the front door and into a bright and spacious living room, perfect for relaxing or entertaining. The adjacent dining area flows into a brand-new kitchen, complete with modern cabinetry, sleek countertops, and stainless steel appliances. Beautiful engineered hardwood floors run throughout the main floor, adding warmth and sophistication to the space. The main level features two generously sized bedrooms and a stylish 4-piece bathroom, complete with a marble-like tub surround, glass doors, and a contemporary vanity. Downstairs, the fully finished basement suite offers its own separate entrance and includes a large living room with a decorative fireplace, full kitchen, two bedrooms, and a 4-piece bath — offering endless possibilities for rental income or extended family living. Outside, you’ll love the spacious yard, perfect for summer gatherings, and the detached double garage, providing plenty of storage and parking. Whether you’re looking for your forever home, an investment property, or a little of both — this move-in ready home has it all. Don’t miss your chance to own a fully updated property in an unbeatable location! (id:51532)
Tags
| Property Summary |
|---|
| Building |
|---|
| Level | Rooms | Dimensions |
|---|---|---|
| Basement | Living room | 11 ft ,10 in x 17 ft |
| Kitchen | 6 ft ,10 in x 6 ft ,10 in | |
| Bedroom | 8 ft ,3 in x 9 ft ,4 in | |
| Bedroom | 9 ft ,10 in x 12 ft ,2 in | |
| 3pc Bathroom | Measurements not available | |
| Laundry room | Measurements not available | |
| Main level | Living room | 13 ft ,4 in x 18 ft ,1 in |
| Kitchen | 8 ft x 11 ft ,1 in | |
| 4pc Bathroom | Measurements not available | |
| Bedroom | 11 ft ,1 in x 12 ft ,4 in | |
| Bedroom | 9 ft ,9 in x 13 ft ,1 in | |
| Laundry room | Measurements not available |
| Features | |||||
|---|---|---|---|---|---|
| Treed | Detached Garage | Parking Space(s)(5) | |||
| Washer | Refrigerator | Dryer | |||
| Window Coverings | Hood Fan | Stove | |||






































































