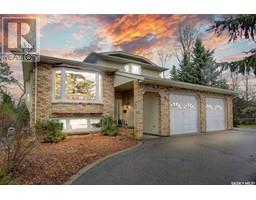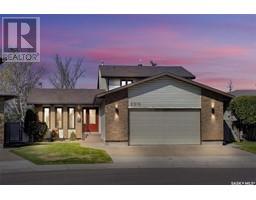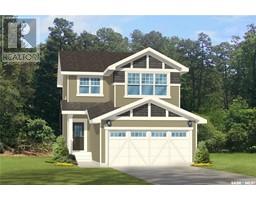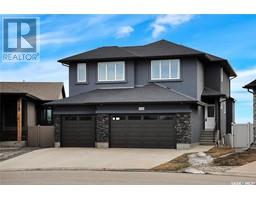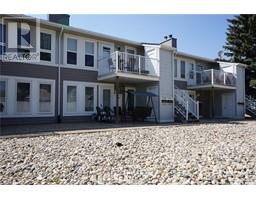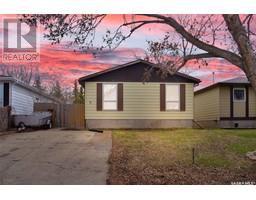5144 E Green Jewel BOULEVARD Greens on Gardiner, Regina, Saskatchewan, CA
Address: 5144 E Green Jewel BOULEVARD, Regina, Saskatchewan
Summary Report Property
- MKT IDSK968075
- Building TypeRow / Townhouse
- Property TypeSingle Family
- StatusBuy
- Added2 weeks ago
- Bedrooms3
- Bathrooms3
- Area1571 sq. ft.
- DirectionNo Data
- Added On03 May 2024
Property Overview
Show home finishings and quality in this gorgeous townhome. An ideal location just steps from parks, shopping and schools. Experience the benefits of home ownership with your own private yard along with the ease of townhome living with minimal maintenance and yard work and best of all, NO condo fee's! This home comes with a few added upgrades including a PVC fenced yard with deck and patio, Central Air, upgraded blinds package throughout, and a fully insulated and finished Double attached garage with a natural gas forced air furnace to keep your vehicles nice and warm all winter long. Features include maintenance free landscaped front yard, 9 ft ceiling on main, Stainless Steel kitchen appliances, quartz countertops throughout, on trend durable laminate flooring, plush carpets to bedrooms, designer lighting package, energy efficient furnace and water heater, backed with a 10 year structural warranty. The overall layout is inspired for modern day living. Cool clean lines come to life with a series of modern farmhouse inspired designs. For more information or to book a viewing call the listing agent today. (id:51532)
Tags
| Property Summary |
|---|
| Building |
|---|
| Level | Rooms | Dimensions |
|---|---|---|
| Second level | Bedroom | 14 ft x 13 ft |
| 4pc Ensuite bath | Measurements not available | |
| Bedroom | 9'4 x 10'4 | |
| Bedroom | 9'4 x 10'2 | |
| 4pc Bathroom | Measurements not available | |
| Laundry room | Measurements not available | |
| Main level | Foyer | 10 ft x 6 ft |
| Dining room | Measurements not available x 9 ft | |
| Living room | 12 ft x 12 ft | |
| Kitchen | 16 ft x 10 ft | |
| 2pc Bathroom | Measurements not available |
| Features | |||||
|---|---|---|---|---|---|
| Sump Pump | Attached Garage | Heated Garage | |||
| Parking Space(s)(4) | Washer | Refrigerator | |||
| Dishwasher | Dryer | Microwave | |||
| Window Coverings | Garage door opener remote(s) | Hood Fan | |||
| Stove | Central air conditioning | ||||


























