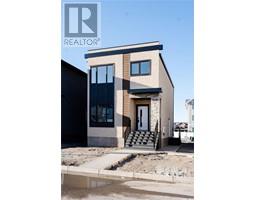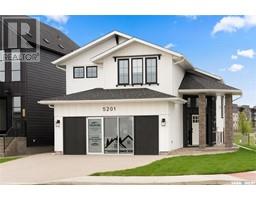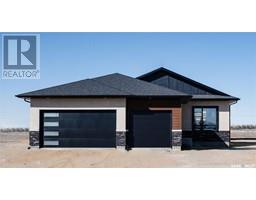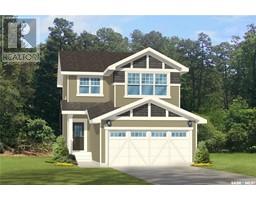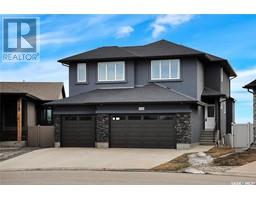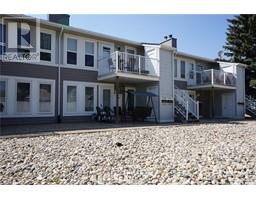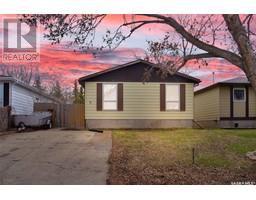5206 Squires ROAD Harbour Landing, Regina, Saskatchewan, CA
Address: 5206 Squires ROAD, Regina, Saskatchewan
Summary Report Property
- MKT IDSK941779
- Building TypeHouse
- Property TypeSingle Family
- StatusBuy
- Added36 weeks ago
- Bedrooms3
- Bathrooms3
- Area1412 sq. ft.
- DirectionNo Data
- Added On05 Sep 2023
Property Overview
Welcome to 5206 Squires Road, the Cedar floor plan, a charming 1401 sq. ft. two-storey that makes the most of its compact footprint. 3 bedrooms 2.5, bathroom, an island kitchen, 2nd floor laundry, and a primary suite. Enter the foyer to an open concept layout and nine-foot ceilings. The flooring is a variation of tans and grays. It is a luxury vinyl plank flooring that has a beautiful wood look and is super durable. The cozy living room has lots of natural light and the dining area has lots of space to entertain. The kitchen has dark gray cabinetry paired with gold hardware. We have lots of built-in storage. It is topped it off with white quartz counters that are beautiful and provide a fantastic workspace. There is also have a main floor powder room and a back mudroom area with a patio door that leads to the backyard. Upstairs there are two good sized bedrooms, a full bath, and second floor laundry. The primary suite is a great size and features a walk-in closet and an 4-piece ensuite. This house features a separate side entrance and the required basement rough-ins needed for rental potential. Also this house is on a laned lot with a double garage pad 20'x22' w/ wi-fi overhead door opener, lighting, power, man-door to back yard and there is an option for basement suite or lane-way home, but not both. (id:51532)
Tags
| Property Summary |
|---|
| Building |
|---|
| Level | Rooms | Dimensions |
|---|---|---|
| Second level | Bedroom | 9 ft ,10 in x 9 ft ,3 in |
| Bedroom | 9 ft ,8 in x 9 ft ,3 in | |
| Primary Bedroom | Measurements not available x 13 ft ,8 in | |
| Laundry room | 3 ft ,9 in x 3 ft ,8 in | |
| 4pc Bathroom | 5 ft ,4 in x 9 ft ,6 in | |
| 4pc Bathroom | Measurements not available | |
| Main level | Mud room | 4 ft ,6 in x 4 ft ,7 in |
| 2pc Bathroom | 6 ft ,2 in x 6 ft ,4 in | |
| Foyer | 6 ft ,5 in x 7 ft ,5 in | |
| Living room | 13 ft ,5 in x 11 ft ,5 in | |
| Dining room | 9 ft ,10 in x 12 ft ,4 in | |
| Kitchen | 11 ft ,6 in x 12 ft ,8 in |
| Features | |||||
|---|---|---|---|---|---|
| Irregular lot size | Rectangular | Parking Pad | |||
| None | Parking Space(s)(1) | Dishwasher | |||
| Hood Fan | Central Vacuum - Roughed In | Air exchanger | |||






