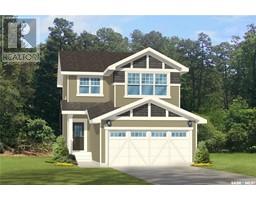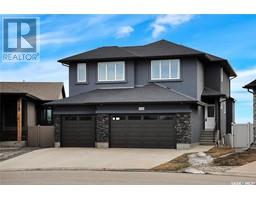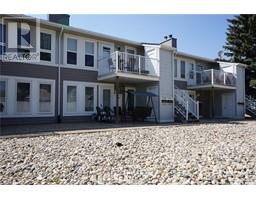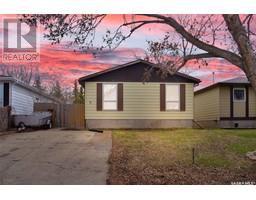5317 McClelland DRIVE Harbour Landing, Regina, Saskatchewan, CA
Address: 5317 McClelland DRIVE, Regina, Saskatchewan
Summary Report Property
- MKT IDSK967876
- Building TypeHouse
- Property TypeSingle Family
- StatusBuy
- Added2 weeks ago
- Bedrooms4
- Bathrooms3
- Area1607 sq. ft.
- DirectionNo Data
- Added On02 May 2024
Property Overview
Welcome to 5317 McClelland Dr. This beautiful 2 storey north-facing home located in Harbour Landing. Walking distance to walking path, shopping area, bus transit and elementary school. This home offers over 1600 sqft living space with 3 bedrooms, 3 bathrooms plus a designated Office room. Main floor boasts functional layout, 9’ ceiling, large dining room and Living room with tons of sunlight, a horseshoe-shaped kitchen provides plenty of cupboard and counter space, corner pantry and stainless-steel kitchen appliances. Office room is just off the entrance. 2-pc bathroom completes the main floor. Upstairs, you will find 3 large bedrooms, a main 4-pc bathroom and convenient laundry room. Master room offers large walk-in closet and a 4-pc ensuite. The basement is patricianly developed with a large rec room and bedroom. The house comes with a Double detached garage and fenced Zero escape low maintenance south-facing backyard with ton of natural light throughout the day. This property is move in ready and call to book a showing today. (id:51532)
Tags
| Property Summary |
|---|
| Building |
|---|
| Level | Rooms | Dimensions |
|---|---|---|
| Second level | Bedroom | 13 ft x 12 ft ,4 in |
| 4pc Bathroom | Measurements not available | |
| Bedroom | 11 ft ,6 in x 9 ft ,6 in | |
| Bedroom | 9 ft ,6 in x 9 ft ,2 in | |
| 4pc Bathroom | Measurements not available | |
| Laundry room | Measurements not available | |
| Basement | Other | 21 ft ,9 in x 17 ft ,7 in |
| Bedroom | 10 ft ,4 in x 7 ft ,8 in | |
| Storage | xxx x xxx | |
| Main level | Den | 8 ft x 8 ft ,6 in |
| Living room | 15 ft x 12 ft ,6 in | |
| Kitchen | 14 ft ,4 in x 9 ft ,2 in | |
| Dining room | 13 ft ,8 in x 10 ft ,2 in | |
| 2pc Bathroom | Measurements not available |
| Features | |||||
|---|---|---|---|---|---|
| Detached Garage | Parking Space(s)(2) | Washer | |||
| Refrigerator | Dishwasher | Dryer | |||
| Garage door opener remote(s) | Hood Fan | Stove | |||
| Central air conditioning | |||||


















































