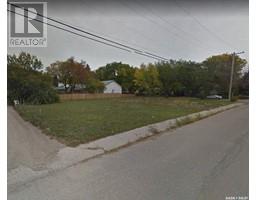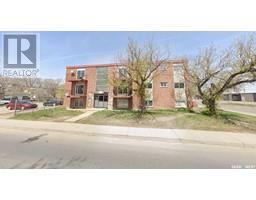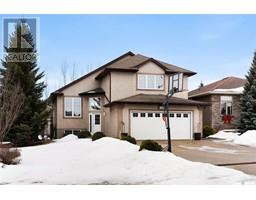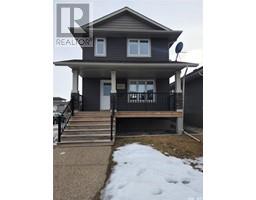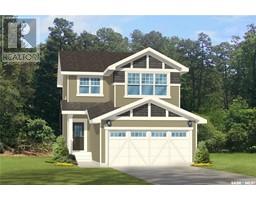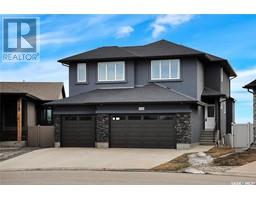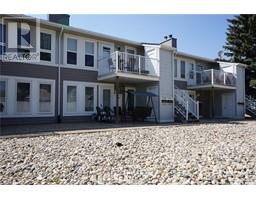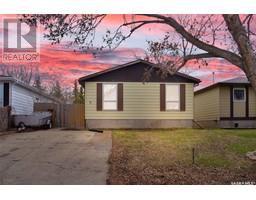560 Toronto STREET Churchill Downs, Regina, Saskatchewan, CA
Address: 560 Toronto STREET, Regina, Saskatchewan
Summary Report Property
- MKT IDSK963260
- Building TypeHouse
- Property TypeSingle Family
- StatusBuy
- Added2 weeks ago
- Bedrooms5
- Bathrooms3
- Area1000 sq. ft.
- DirectionNo Data
- Added On01 May 2024
Property Overview
This corner lot property in Churchill Downs presents an enticing opportunity, whether as an investment or a starter home. With two separate units, each boasting its own entry, parking, and laundry facilities, it offers flexibility and convenience. Unit A's open layout offers 9 foot ceilings and tons of natural light. It encompasses three bedrooms, a four-piece bath, and a primary bedroom with a two-piece ensuite, while Unit B features a similarly inviting layout with two bedrooms and a 4-piece bath. The inclusion of the regulation basement suite further enhances its income potential. For investors, this property promises steady rental income, particularly given its location in Churchill Downs. For those seeking a starter home, the option to reside in one unit while renting out the other provides a practical means of offsetting mortgage expenses. Please note, the water heater in unit A is rented, the one in B is owned. In summary, this property represents a promising opportunity for both investors and prospective homeowners alike. (id:51532)
Tags
| Property Summary |
|---|
| Building |
|---|
| Level | Rooms | Dimensions |
|---|---|---|
| Basement | Living room | 16 ft x 15 ft ,11 in |
| Kitchen | 10 ft x 13 ft ,10 in | |
| Dining room | 8 ft x 7 ft | |
| Bedroom | 10 ft x 13 ft ,6 in | |
| Primary Bedroom | 10 ft x 14 ft ,7 in | |
| 4pc Bathroom | x x x | |
| Utility room | x x x | |
| Main level | Living room | 15 ft x 9 ft |
| Dining room | 9 ft x 11 ft | |
| Kitchen | 8 ft ,11 in x 14 ft ,8 in | |
| Bedroom | 11 ft x 9 ft ,4 in | |
| Bedroom | 11 ft x 8 ft ,6 in | |
| Primary Bedroom | 12 ft x 11 ft ,10 in | |
| 4pc Bathroom | x x x | |
| 2pc Ensuite bath | x x x | |
| Utility room | x x x |
| Features | |||||
|---|---|---|---|---|---|
| Parking Space(s)(2) | Washer | Refrigerator | |||
| Dishwasher | Dryer | Microwave | |||
| Stove | Central air conditioning | ||||






















