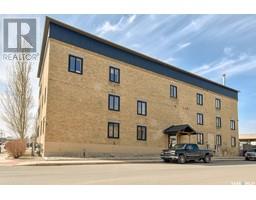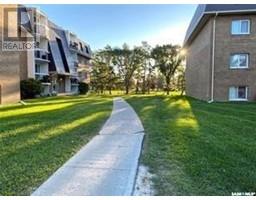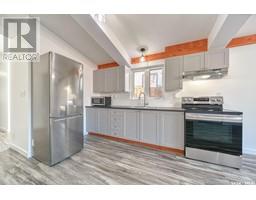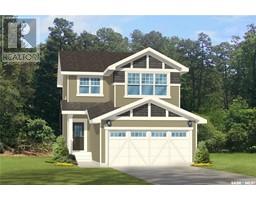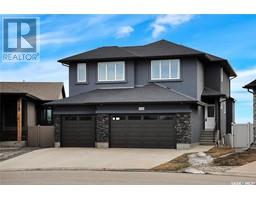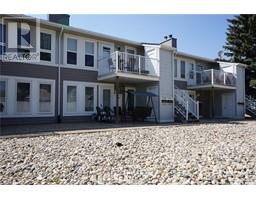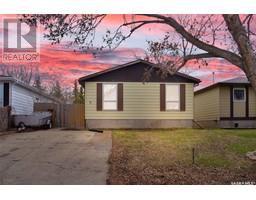5650 Sherwood DRIVE Normanview, Regina, Saskatchewan, CA
Address: 5650 Sherwood DRIVE, Regina, Saskatchewan
Summary Report Property
- MKT IDSK968113
- Building TypeHouse
- Property TypeSingle Family
- StatusBuy
- Added1 weeks ago
- Bedrooms3
- Bathrooms3
- Area1163 sq. ft.
- DirectionNo Data
- Added On06 May 2024
Property Overview
Welcome to 5650 Sherwood Dr, a fantastic 3 bedroom 3 bathroom bungalow located in Northwest Regina, within walking distance to schools, parks and a short drive to all Normanview, Sherwood and Rochdale Crossings Amenities. This terrific home has been preserved in time and in excellent condition, this home would be ideal for any first time home buyer or young family. Main floor offers a sunken living room, with large kitchen, featuring an abundance of storage, counter top space and all appliances included and a large dining area. The main floor also features 3 generous sized bedrooms a full bathroom and 2pce ensuite in the primary bedroom. The basement is fully developed with a huge Rec room and wet bar, the ideal space for kids to play and to host family and friends. The basement also features a newly renovated 3-piece bathroom that has a walk in shower. Completing the large basement is a generous storage space and laundry facilities. This home has tons of potential with a few updates and personal touches. The Backyard offers a fully fenced yard, double attached garage, and garden area. This home is a pleasure to view and won’t last long, please contact a real estate professional for more information or to schedule a private viewing.. (id:51532)
Tags
| Property Summary |
|---|
| Building |
|---|
| Land |
|---|
| Level | Rooms | Dimensions |
|---|---|---|
| Basement | Other | 24 ft ,6 in x 15 ft |
| 3pc Bathroom | x x x | |
| Laundry room | x x x | |
| Storage | x x x | |
| Main level | Living room | 12 ft ,10 in x 17 ft ,3 in |
| Dining room | 12 ft ,3 in x 10 ft ,3 in | |
| Kitchen | 9 ft ,11 in x 11 ft ,7 in | |
| 4pc Bathroom | x x x | |
| Bedroom | 9 ft ,1 in x 11 ft ,4 in | |
| Bedroom | 10 ft ,3 in x 8 ft ,3 in | |
| Primary Bedroom | 12 ft ,11 in x 10 ft ,10 in | |
| 2pc Ensuite bath | x x x |
| Features | |||||
|---|---|---|---|---|---|
| Treed | Corner Site | Double width or more driveway | |||
| Attached Garage | Parking Space(s)(4) | Washer | |||
| Refrigerator | Dryer | Window Coverings | |||
| Garage door opener remote(s) | Hood Fan | Storage Shed | |||
| Stove | Central air conditioning | ||||












































