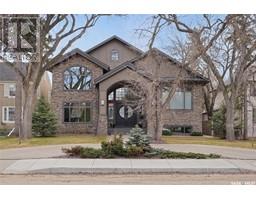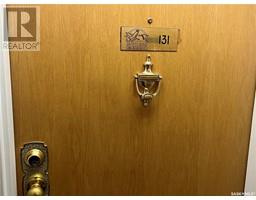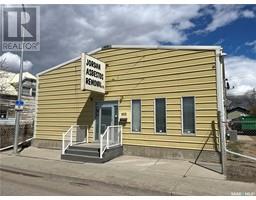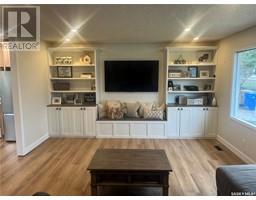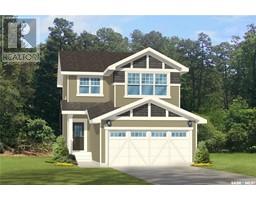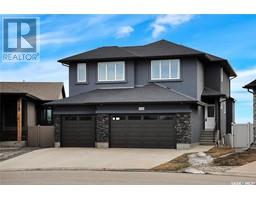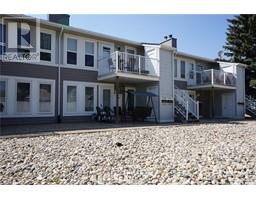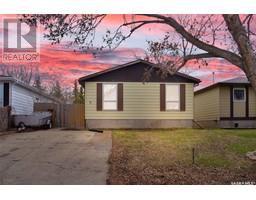6110 4th AVENUE Mount Royal RG, Regina, Saskatchewan, CA
Address: 6110 4th AVENUE, Regina, Saskatchewan
Summary Report Property
- MKT IDSK967957
- Building TypeHouse
- Property TypeSingle Family
- StatusBuy
- Added2 weeks ago
- Bedrooms3
- Bathrooms2
- Area1070 sq. ft.
- DirectionNo Data
- Added On04 May 2024
Property Overview
Well maintained 3 bedroom bungalow approx. 1070 sq. ft. Seller has lived in the home since 2001. Several upgrades have been completed in the last few years. Shingles on house replaced (2020), garage in (2022) 30 year shingles. High energy gas furnace replaced (2020), Vinyl planking installed in (2019) in living room, hallway and bedrooms. Mahogany kitchen cabinets, separate dinette area with patio doors leading onto deck. Note: new patio blinds in basement included. All appliances included and Fridge in basement (works well). Washer is one (1) year old. Basement completely finished with lounging area, rec room, wood burning fireplace with ample firewood included. 3 pce. bath. cold room, dry bar. Double detached (22x24) garage. floor requires some work, man door will not open due to floor shifting. Private rear yard, shed (8x10) behind garage. Wood in garage for fireplace included. (id:51532)
Tags
| Property Summary |
|---|
| Building |
|---|
| Land |
|---|
| Level | Rooms | Dimensions |
|---|---|---|
| Basement | Other | 28 ft ,7 in x 14 ft ,8 in |
| 3pc Bathroom | Measurements not available | |
| Laundry room | Measurements not available | |
| Main level | Kitchen | 8 ft ,8 in x 8 ft ,3 in |
| Dining room | 11 ft ,8 in x 7 ft ,7 in | |
| Bedroom | 11 ft ,9 in x 8 ft ,7 in | |
| Bedroom | 11 ft ,9 in x 8 ft ,3 in | |
| Bedroom | 13 ft ,4 in x 9 ft ,9 in | |
| 4pc Bathroom | Measurements not available | |
| Living room | 20 ft ,2 in x 13 ft ,7 in |
| Features | |||||
|---|---|---|---|---|---|
| Treed | Rectangular | Detached Garage | |||
| Parking Space(s)(4) | Washer | Refrigerator | |||
| Dishwasher | Dryer | Microwave | |||
| Alarm System | Window Coverings | Garage door opener remote(s) | |||
| Central Vacuum - Roughed In | Storage Shed | Stove | |||
| Central air conditioning | |||||





























