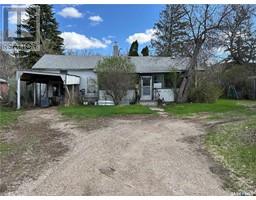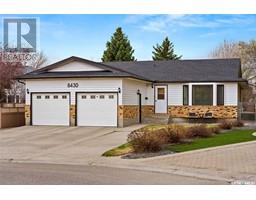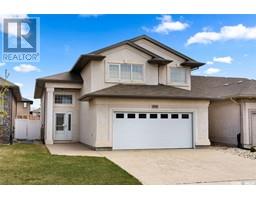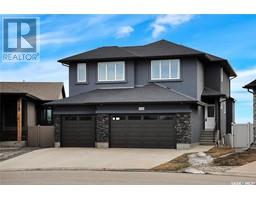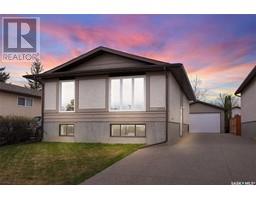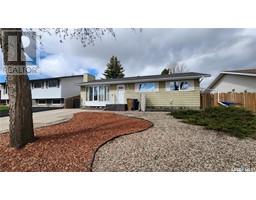8 1651 Anson ROAD Arnhem Place, Regina, Saskatchewan, CA
Address: 8 1651 Anson ROAD, Regina, Saskatchewan
Summary Report Property
- MKT IDSK959767
- Building TypeRow / Townhouse
- Property TypeSingle Family
- StatusBuy
- Added2 days ago
- Bedrooms3
- Bathrooms4
- Area2625 sq. ft.
- DirectionNo Data
- Added On07 May 2024
Property Overview
Truly "ONE OF A KIND" Executive Condo, the type you find in New York, London or San Fransisco. This condo boast over 3500 sq/ft of living space, 13ft ceilings, tons of south facing windows, chefs kitchen, luxury bathrooms , private out door space, heated double garage and so much more. This condo was architecturally designed to offer something this city hasn't seen in a beautiful Heritage Building. Each bedroom has its own bathroom, with the master retreat consisting of an entire floor. This property was made for entertaining and has a huge fully finished basement for a theatre room, gym, or games room. The location of this condo can't be beat, as it is walking distance to Downtown, Wascana Park, great restaurants, shopping, and schools. Pictures or words do not do this property justice, it must be seen to be appreciated. Call for your viewing today. (id:51532)
Tags
| Property Summary |
|---|
| Building |
|---|
| Land |
|---|
| Level | Rooms | Dimensions |
|---|---|---|
| Second level | Bedroom | 9 ft x 13 ft |
| Bedroom | 13 ft ,8 in x 15 ft | |
| 5pc Bathroom | x x x | |
| Laundry room | x x x | |
| Third level | Primary Bedroom | 14 ft x 13 ft |
| 5pc Bathroom | x x x | |
| Dining nook | 10 ft x 9 ft | |
| Basement | Other | 23 ft x 14 ft ,7 in |
| Playroom | 12 ft x 10 ft | |
| Main level | Other | 17 ft x 24 ft |
| Dining room | 12 ft x 10 ft | |
| Kitchen | 10 ft ,4 in x 18 ft | |
| 2pc Bathroom | x x x | |
| Foyer | Measurements not available |
| Features | |||||
|---|---|---|---|---|---|
| Other | Sump Pump | Detached Garage | |||
| Heated Garage | Parking Space(s)(3) | Washer | |||
| Refrigerator | Dishwasher | Dryer | |||
| Microwave | Oven - Built-In | Window Coverings | |||
| Stove | Central air conditioning | ||||




















































