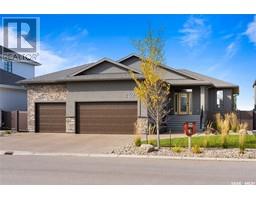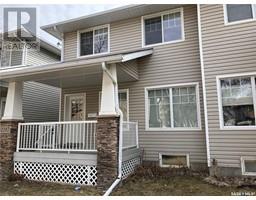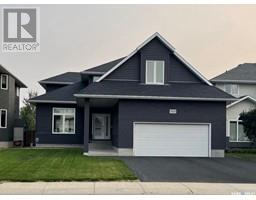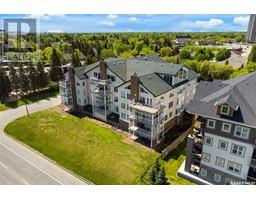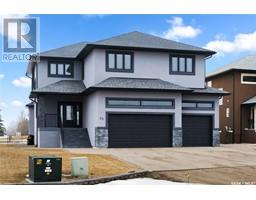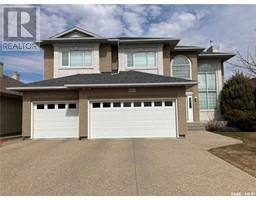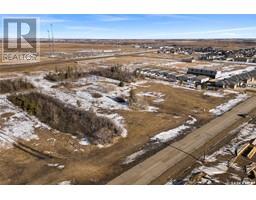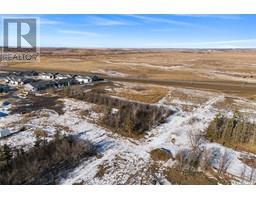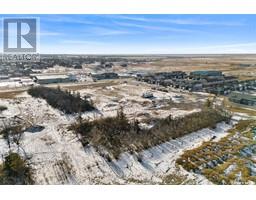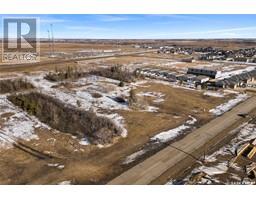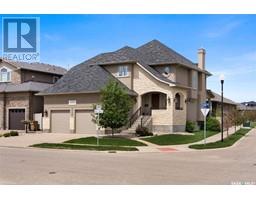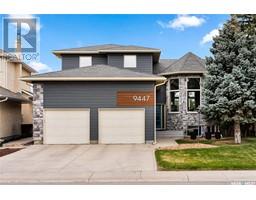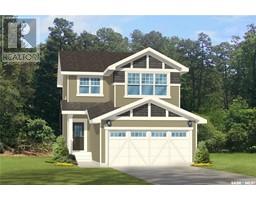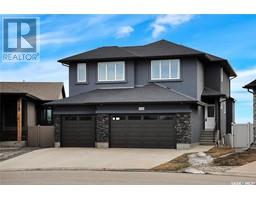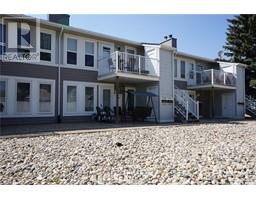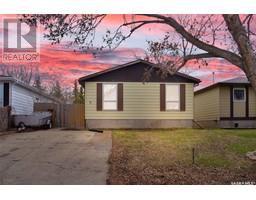86 Young CRESCENT Glencairn, Regina, Saskatchewan, CA
Address: 86 Young CRESCENT, Regina, Saskatchewan
Summary Report Property
- MKT IDSK967425
- Building TypeHouse
- Property TypeSingle Family
- StatusBuy
- Added1 weeks ago
- Bedrooms3
- Bathrooms2
- Area850 sq. ft.
- DirectionNo Data
- Added On04 May 2024
Property Overview
Welcome to 86 Young Crescent. This bungalow is close to all east end amenities and is the perfect property for the first time home buyer seeking an affordable residence. This home features a spacious living room, three bedrooms and two bathrooms with a recently updated partially finished basement. The main floor has been recently painted, featuring newer laminate flooring throughout the main floor, newer kitchen appliances, and a partially updated main floor bathroom. The basement features a significantly sized recreation space, a den/office space, a 3pc bathroom and the laundry/utility room. The basement is braced (no engineers report available) providing peace of mind and has been recently developed to double the living space in the home. Other notable upgrades include but are not limited to a new Central Air and new Shingles. This home offers ample parking with the extra-long drive leading to the double detached garage. A screened deck and patio area complete the fully fenced backyard. Don’t miss out on the change to call this bungalow your own – schedule a viewing today! (id:51532)
Tags
| Property Summary |
|---|
| Building |
|---|
| Land |
|---|
| Level | Rooms | Dimensions |
|---|---|---|
| Basement | Other | 16'6 x 21'9 |
| Den | 14'2 x 7'1 | |
| 3pc Bathroom | Measurements not available | |
| Utility room | 9'2 x 10'7 | |
| Main level | Living room | 15'9 x 11'8 |
| Dining room | 7'2 x 8'6 | |
| Kitchen | 9'8 x 8'6 | |
| 4pc Bathroom | Measurements not available | |
| Bedroom | 12'1 x 8'9 | |
| Bedroom | 8'7 x 8'7 | |
| Bedroom | 9'6 x 7'8 |
| Features | |||||
|---|---|---|---|---|---|
| Treed | Rectangular | Detached Garage | |||
| Parking Space(s)(4) | Washer | Refrigerator | |||
| Dryer | Garage door opener remote(s) | Stove | |||
| Central air conditioning | |||||


























