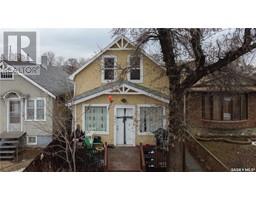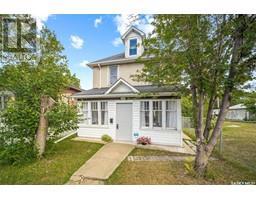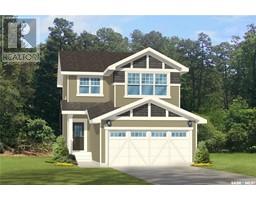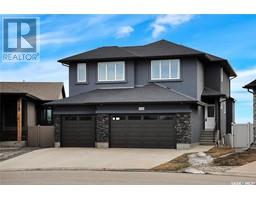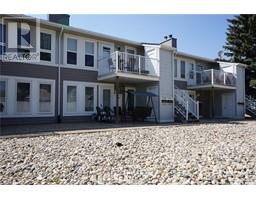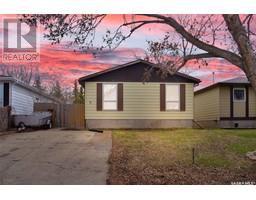9346 Wascana MEWS Wascana View, Regina, Saskatchewan, CA
Address: 9346 Wascana MEWS, Regina, Saskatchewan
Summary Report Property
- MKT IDSK960212
- Building TypeHouse
- Property TypeSingle Family
- StatusBuy
- Added1 weeks ago
- Bedrooms4
- Bathrooms4
- Area1865 sq. ft.
- DirectionNo Data
- Added On06 May 2024
Property Overview
**PUBLIC OPEN HOUSE: MAY 11th, 1pm-3pm** You are sure to appreciate this move-in ready, 4 bedroom (plus an office/den), 4 bathroom, 2-storey home in Regina’s desirable Wascana View neighbourhood. Upon entering, you're greeted by a versatile office space conveniently located by the front door, perfect for those running home-based businesses or seeking a dedicated workspace. This home enjoys the warmth of natural light as it faces south, providing excellent sun exposure throughout the day. The main floor has an open-concept living room/kitchen/dining area. The kitchen has granite countertops and a large pantry. Lots of meal-prep space here! The central feature of the living room is the gas fireplace. Doors off the dining area step outside to the deck overlooking the fenced backyard. Higher end window coverings and hardwood floors enhance the elegance of the main level, which is completed with a guest bathroom and large laundry/mud-room which both have tile flooring. Upstairs has 3 bedrooms. The Primary Bedroom, is a bit of a retreat in and of itself. It has a unique sitting room, a large walk-in closet and a luxurious ensuite bathroom with a corner jetted tub, separate shower, and dual vanities. The basement level features a 4th bedroom (window does not meet current egress standards), a large rec room, 3-pc bathroom, and utility room. Furnace is high-efficient and believe to have been replaced in 2018. Shingles were believed to be done in 2019. One additional feature is the epoxy floor covering in the double attached garage which adds both durability and style to that surface. Don't miss your chance to make this exceptional property your new home. Schedule a showing today. (id:51532)
Tags
| Property Summary |
|---|
| Building |
|---|
| Land |
|---|
| Level | Rooms | Dimensions |
|---|---|---|
| Second level | Bedroom | 8'11 x 14' |
| Bedroom | 9'11 x 11'8 | |
| 4pc Bathroom | 4'11 x 8' | |
| Primary Bedroom | 12'7 x 13'5 | |
| Dining nook | 9' x 10'4 | |
| 5pc Bathroom | 9'9 x 11'7 | |
| Basement | Bedroom | 9'10 x 10'11 |
| Other | 13'5 x 22' | |
| 3pc Bathroom | 8'2 x 9' | |
| Utility room | 7'1 x 12'8 | |
| Main level | Living room | 13'1 x 14' |
| Kitchen | 9'10 x 14' | |
| Dining room | 8'6 x 8'11 | |
| Den | 9'7 x 13'3 | |
| 2pc Bathroom | 4'11 x 5'3 | |
| Other | 8'11 x 9'9 |
| Features | |||||
|---|---|---|---|---|---|
| Treed | Rectangular | Parking Space(s)(4) | |||
| Washer | Refrigerator | Dishwasher | |||
| Dryer | Garburator | Window Coverings | |||
| Garage door opener remote(s) | Hood Fan | Storage Shed | |||
| Stove | Central air conditioning | Air exchanger | |||



















































