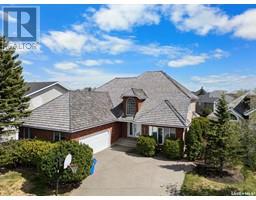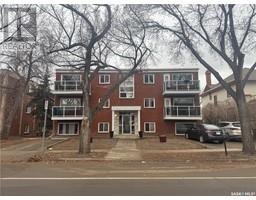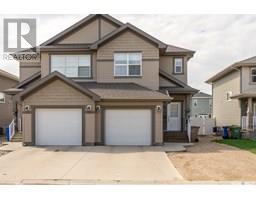E 4638 Pincherry PLACE E The Creeks, Regina, Saskatchewan, CA
Address: E 4638 Pincherry PLACE E, Regina, Saskatchewan
Summary Report Property
- MKT IDSK016249
- Building TypeHouse
- Property TypeSingle Family
- StatusBuy
- Added5 days ago
- Bedrooms4
- Bathrooms4
- Area2355 sq. ft.
- DirectionNo Data
- Added On22 Aug 2025
Property Overview
Welcome to 4638 Pincherry Place, nestled on a quiet bay in the prestigious, family-friendly Creeks neighbourhood. This impeccable Varsity custom-built home is perfectly positioned for families, being within the esteemed boundary of École W.S. Hawrylak Elementary School. The property’s south-facing backyard ensures the interior is bathed in natural light throughout the day, enhanced by 9-foot high ceilings on the main floor that highlight the stunning open-concept layout. The chef's kitchen boasts a massive 4' x 8' island, granite counters, and premium stainless steel appliances, flowing seamlessly into the living room with a cozy gas fireplace and vaulted ceilings. Upstairs, discover a spacious primary retreat with a 5-piece ensuite and large walk-in closet, two additional generous bedrooms, and a versatile bonus room. The main floor also includes a dedicated office space perfect for working from home. The professionally finished basement adds a massive rec room, a fourth bedroom, and another full bathroom, providing exceptional space for everyone. Meticulously maintained and loaded with upgrades including hardwood floors and reverse osmosis water, this move-in-ready gem is completed by a double attached garage, a composite deck, and a fully landscaped yard. This property is a must-see—contact your agent today to view. (id:51532)
Tags
| Property Summary |
|---|
| Building |
|---|
| Land |
|---|
| Level | Rooms | Dimensions |
|---|---|---|
| Second level | Bonus Room | 13 ft ,1 in x 12 ft ,2 in |
| Primary Bedroom | 12 ft ,6 in x 16 ft ,2 in | |
| 5pc Ensuite bath | Measurements not available | |
| Bedroom | 13 ft ,1 in x 9 ft ,2 in | |
| Bedroom | 13 ft ,8 in x 9 ft ,2 in | |
| 4pc Bathroom | Measurements not available | |
| Basement | Other | 14 ft ,8 in x 26 ft ,2 in |
| Bedroom | 11 ft x 11 ft ,2 in | |
| 4pc Bathroom | Measurements not available | |
| Other | 5 ft ,2 in x 11 ft | |
| Main level | Living room | 15 ft ,9 in x 15 ft ,2 in |
| Kitchen | 12 ft ,8 in x 13 ft ,8 in | |
| Dining room | 13 ft ,2 in x 9 ft ,4 in | |
| Office | 11 ft ,1 in x 12 ft | |
| 2pc Bathroom | Measurements not available | |
| Laundry room | Measurements not available |
| Features | |||||
|---|---|---|---|---|---|
| Rectangular | Double width or more driveway | Sump Pump | |||
| Attached Garage | Covered | Parking Pad | |||
| Parking Space(s)(4) | Washer | Refrigerator | |||
| Dishwasher | Dryer | Microwave | |||
| Freezer | Garburator | Humidifier | |||
| Window Coverings | Garage door opener remote(s) | Storage Shed | |||
| Stove | Central air conditioning | ||||











































































