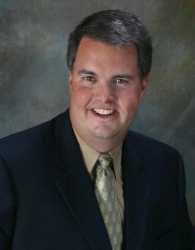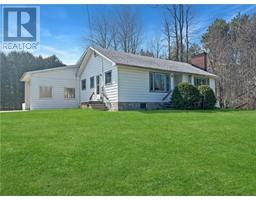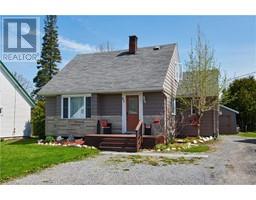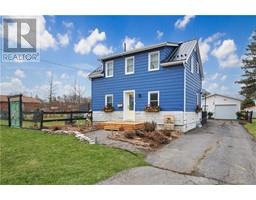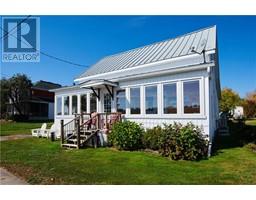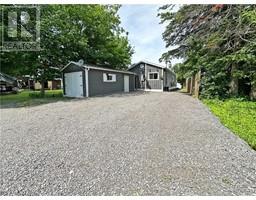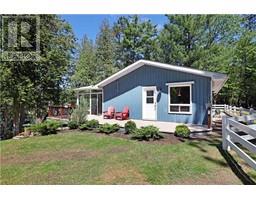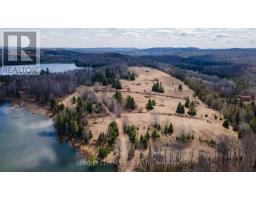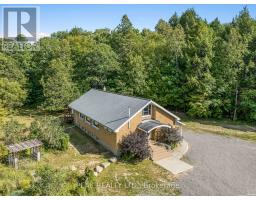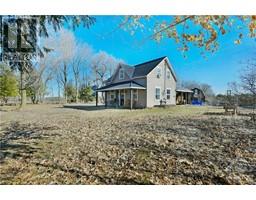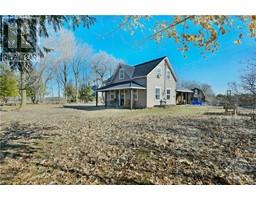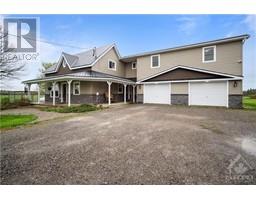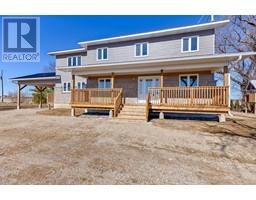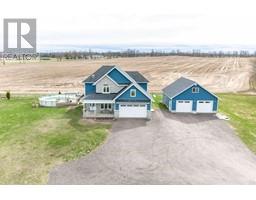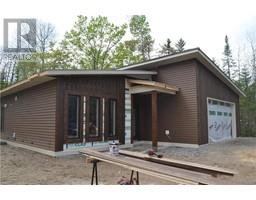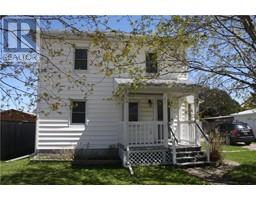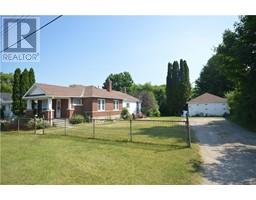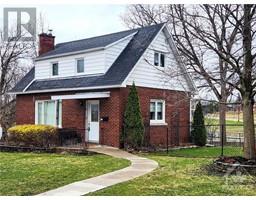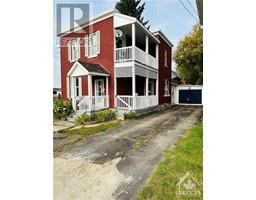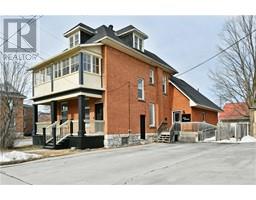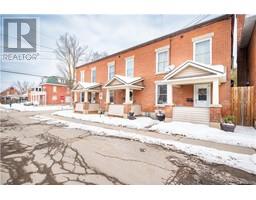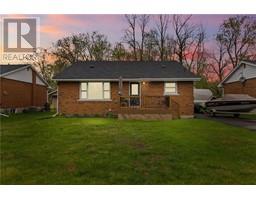835 KEDROSKY DRIVE Horton Heights, Renfrew, Ontario, CA
Address: 835 KEDROSKY DRIVE, Renfrew, Ontario
Summary Report Property
- MKT ID1390273
- Building TypeHouse
- Property TypeSingle Family
- StatusBuy
- Added3 weeks ago
- Bedrooms3
- Bathrooms1
- Area0 sq. ft.
- DirectionNo Data
- Added On06 May 2024
Property Overview
Location, Location, Location, take the tour of 835 Kedrosky Drive, a solid 3 Bed, 1 Bath home located in one of the most desirable areas in Renfrew. Upon entering this Hi-Ranch style home, you are greeted in a foyer that leads into your spacious living room with great natural light, off of the living room you will find a your main dining room with access to the kitchen. Your kitchen offers you with tons of storage space. Upstairs you will find 3 well-sized Bedrooms as well as your 4 pc. Bath. The basement affords you a large rec room that can double as an extra living quarter, as well as a utility/laundry room that provides great storage. Outside you will find a fully fenced in rear yard with a deck to enjoy your summer evenings. Don't miss out on this opportunity. Cebntral Air and Gas Furnace new in 2022. Per form 244, 24 Hours. Irrevocable on All Offers. (id:51532)
Tags
| Property Summary |
|---|
| Building |
|---|
| Land |
|---|
| Level | Rooms | Dimensions |
|---|---|---|
| Second level | Primary Bedroom | 12'7" x 10'1" |
| Bedroom | 13'5" x 10'1" | |
| Bedroom | 10'1" x 8'9" | |
| 4pc Bathroom | Measurements not available | |
| Basement | Recreation room | 12'9" x 16'3" |
| Utility room | 11'4" x 15'5" | |
| Main level | Dining room | 9'1" x 8'7" |
| Kitchen | 10'8" x 11'0" | |
| Living room | 13'9" x 14'9" |
| Features | |||||
|---|---|---|---|---|---|
| Surfaced | Refrigerator | Dishwasher | |||
| Dryer | Stove | Washer | |||
| Central air conditioning | |||||































