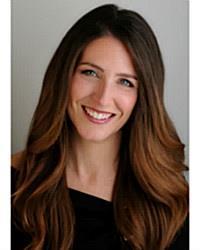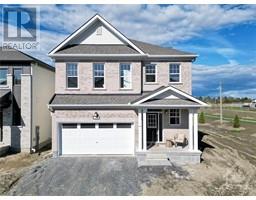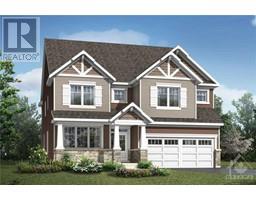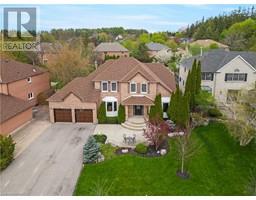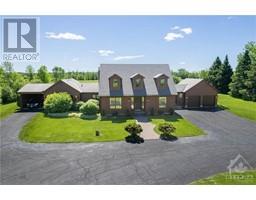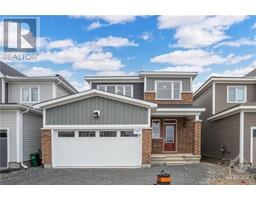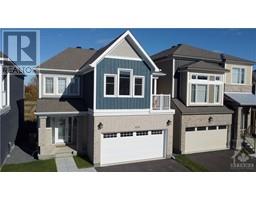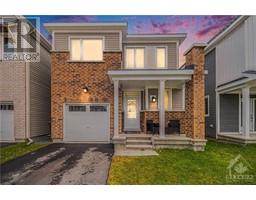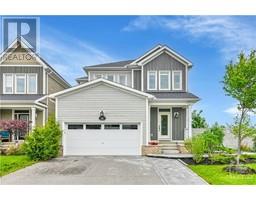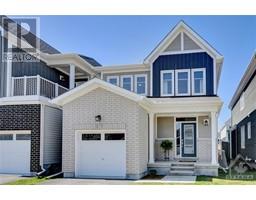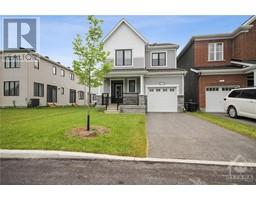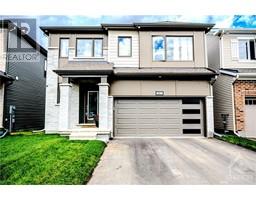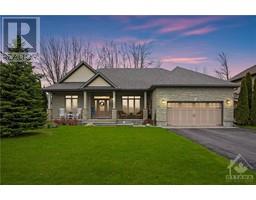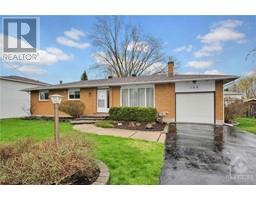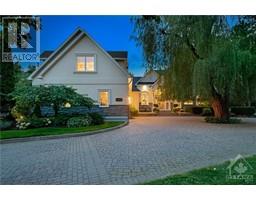157 YEARLING CIRCLE Richmond Meadows, Richmond, Ontario, CA
Address: 157 YEARLING CIRCLE, Richmond, Ontario
Summary Report Property
- MKT ID1388415
- Building TypeRow / Townhouse
- Property TypeSingle Family
- StatusBuy
- Added4 weeks ago
- Bedrooms3
- Bathrooms3
- Area0 sq. ft.
- DirectionNo Data
- Added On04 May 2024
Property Overview
Welcome to 157 Yearling Circle located in the Village of Richmond.This stunning Freehold townhome, Lilic model, features 3 Bed/2 Full Bath & 1-2pcs. Rarely found unique location facing an open field w/no front neighbours. *Immediate possession available* Step in from the inviting front porch into the spacious tiled foyer w/walk-in-closet. The main floor boasts neutral coloured decor throughout, laminate floors, 2pcs bath, open concept living/dining room & large windows w/natural light. Open to the kitchen w/large breakfast bar, hood fan, stainless steel appliances & patio doors overlooking the backyard. Separate mudroom area w/2 pcs bath, closet & inside access to the 1 car garage. 2nd level features soft carpet & Primary bedroom w/ensuite-bath, tub/shower, large counter & walk-in closet. 2 additional large bedrooms, 1 full bath & laundry complete the 2nd floor. Lower level family room is finished, 2 windows, storage & 3 pcs bath rough-in. Some photos are digitally staged. (id:51532)
Tags
| Property Summary |
|---|
| Building |
|---|
| Land |
|---|
| Level | Rooms | Dimensions |
|---|---|---|
| Second level | Primary Bedroom | 11'0" x 16'1" |
| Other | 5'8" x 6'9" | |
| 3pc Ensuite bath | 4'11" x 9'7" | |
| Bedroom | 9'1" x 9'11" | |
| Bedroom | 10'0" x 10'3" | |
| Laundry room | 3'4" x 4’5" | |
| Other | 5'8" x 10'1" | |
| Basement | Family room | 9'4" x 25'0" |
| Utility room | 9'8" x 21'9" | |
| Storage | 9'3" x 14'7" | |
| Main level | Foyer | 4'10" x 7'2" |
| Other | 3'11" x 4'9" | |
| Dining room | 10'6" x 10'0" | |
| Great room | 10'6" x 16'0" | |
| Kitchen | 10'1" x 16'6" |
| Features | |||||
|---|---|---|---|---|---|
| Attached Garage | Refrigerator | Dishwasher | |||
| Dryer | Hood Fan | Stove | |||
| Washer | None | ||||






























