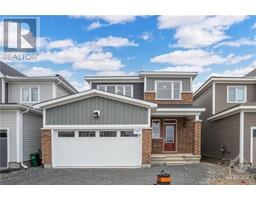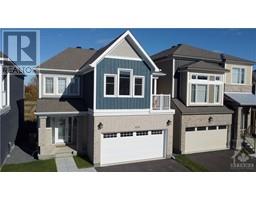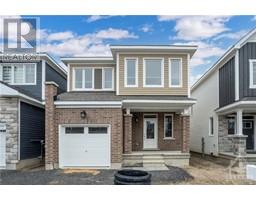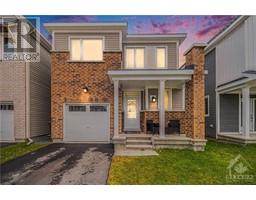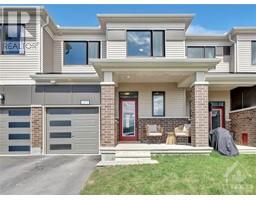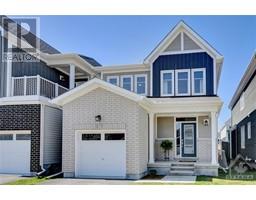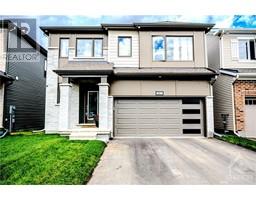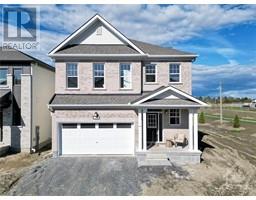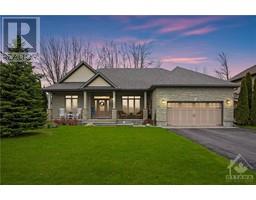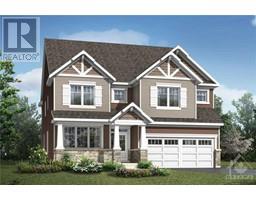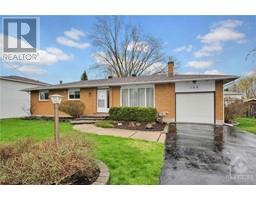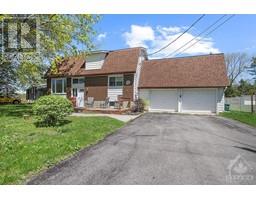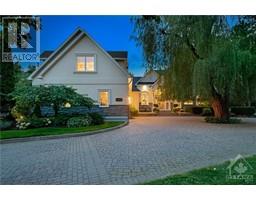31 BLOOMFIELD Trail Richmond Hill, Richmond, Ontario, CA
Address: 31 BLOOMFIELD Trail, Richmond, Ontario
Summary Report Property
- MKT ID40586481
- Building TypeHouse
- Property TypeSingle Family
- StatusBuy
- Added1 weeks ago
- Bedrooms5
- Bathrooms3
- Area4300 sq. ft.
- DirectionNo Data
- Added On09 May 2024
Property Overview
Nestled within an exclusive enclave of luxury estate homes in the desirable Oak Ridges neighborhood, this stately property stands on a meticulously maintained premium lot, featuring professionally landscaped gardens at the front and an entertainer's dream backyard. Prepare to be captivated by the expansive layout of nearly 3000 square feet, boasting lustrous dark hardwood floors and a stylish staircase accented with iron pickets. The chef-inspired kitchen is equipped with upgraded cabinets, stainless steel appliances, including a high-end Wolf 6 burner stove, premium granite countertops, and a glass backsplash. It opens to a spacious dining area with direct access to an extensive deck overlooking the serene backyard, complete with a refreshing inground pool and perfect spots for star-gazing gatherings. The cozy family room features a wood-burning fireplace, and the living and dining areas provide ample space for lavish entertaining. The vast master suite includes a luxurious 5-piece ensuite, a walk-in closet, and a private sitting area. All bedrooms are generously sized with plenty of closet space, complemented by a convenient main floor office. Additionally, the residence boasts a custom-built ceiling stereo system, enhancing the ambiance of this exquisite home. (id:51532)
Tags
| Property Summary |
|---|
| Building |
|---|
| Land |
|---|
| Level | Rooms | Dimensions |
|---|---|---|
| Second level | 3pc Bathroom | Measurements not available |
| Full bathroom | Measurements not available | |
| Bedroom | 12'6'' x 10'3'' | |
| Bedroom | 12'9'' x 10'0'' | |
| Bedroom | 17'6'' x 11'6'' | |
| Primary Bedroom | 21'6'' x 19'6'' | |
| Basement | 3pc Bathroom | Measurements not available |
| Bedroom | 12'6'' x 10'8'' | |
| Recreation room | 29'0'' x 23'2'' | |
| Main level | Breakfast | 11'10'' x 9'10'' |
| Kitchen | 12'0'' x 9'4'' | |
| Family room | 13'2'' x 18'3'' | |
| Dining room | 14'6'' x 12'2'' | |
| Living room | 18'3'' x 12'4'' | |
| Office | 12'10'' x 12'0'' |
| Features | |||||
|---|---|---|---|---|---|
| Southern exposure | Attached Garage | Central Vacuum | |||
| Dishwasher | Dryer | Refrigerator | |||
| Washer | Central air conditioning | ||||




















































