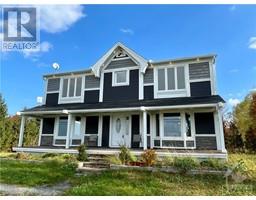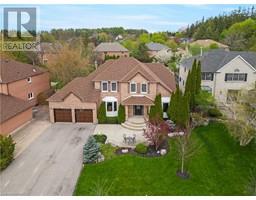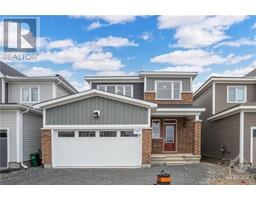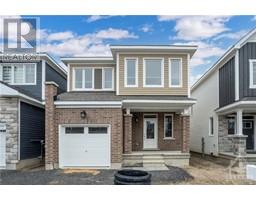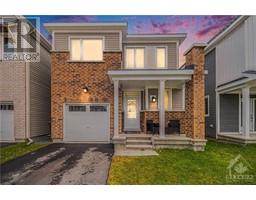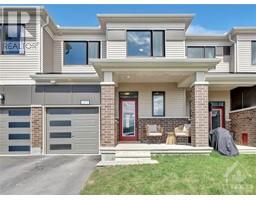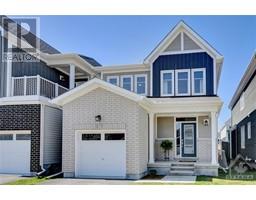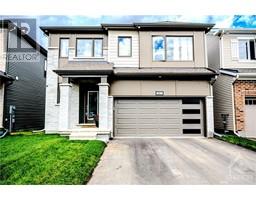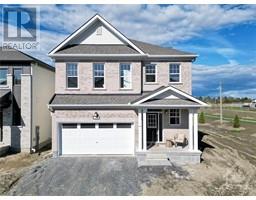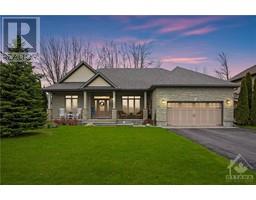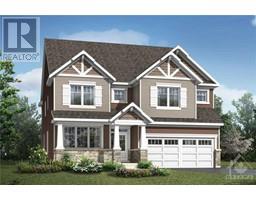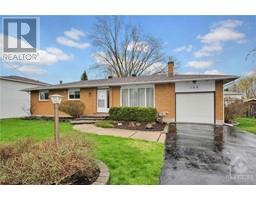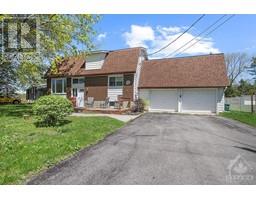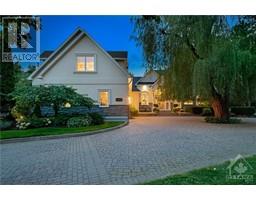2028 POSTILION STREET Richmond, Richmond, Ontario, CA
Address: 2028 POSTILION STREET, Richmond, Ontario
Summary Report Property
- MKT ID1389727
- Building TypeHouse
- Property TypeSingle Family
- StatusBuy
- Added2 weeks ago
- Bedrooms4
- Bathrooms4
- Area0 sq. ft.
- DirectionNo Data
- Added On02 May 2024
Property Overview
Step into this exquisite home in the charming community of Richmond! Walk on stunning hardwood floors throughout the main floor, enjoy a beautiful kitchen featuring upgraded cabinets with gold handles, soft closing, quartz countertops, stainless steel appliances and a generous island—perfect for hosting gatherings! Upstairs, discover four spacious, sunlit bedrooms with ample closet space, including his/hers closets in the master bedroom, a loft, and a balcony. The fully finished basement is an entertainment haven with a movie room and a full washroom. This spacious layout allows for a potential fifth bedroom and includes it's fully enclosed laundry room. With nine-foot smooth ceilings on the first floor, large windows for natural light, and elegant pot lighting, this home radiates sophistication with all the Caivan upgraded bells and whistles! Don't miss out on this blend of elegance and style! (id:51532)
Tags
| Property Summary |
|---|
| Building |
|---|
| Land |
|---|
| Level | Rooms | Dimensions |
|---|---|---|
| Second level | Primary Bedroom | 14'9" x 14'10" |
| Bedroom | 11'0" x 10'1" | |
| Bedroom | 10'6" x 10'0" | |
| Bedroom | 11'8" x 10'7" | |
| Basement | Recreation room | 26'11" x 17'2" |
| Main level | Dining room | 11'0" x 12'0" |
| Living room | 14'2" x 18'0" | |
| Kitchen | 13'6" x 17'0" |
| Features | |||||
|---|---|---|---|---|---|
| Balcony | Attached Garage | Refrigerator | |||
| Dishwasher | Dryer | Hood Fan | |||
| Stove | Washer | Central air conditioning | |||


























