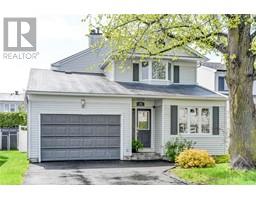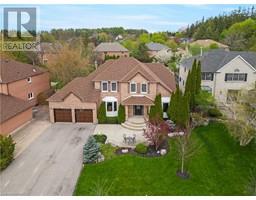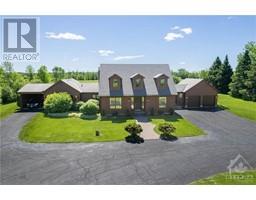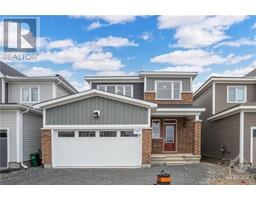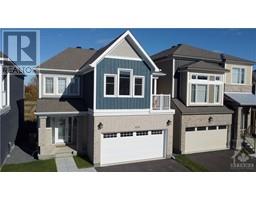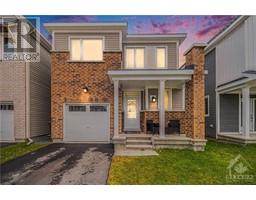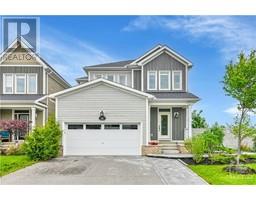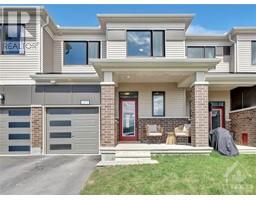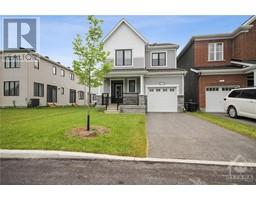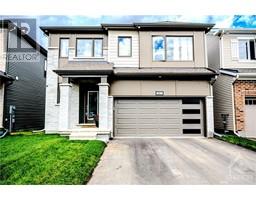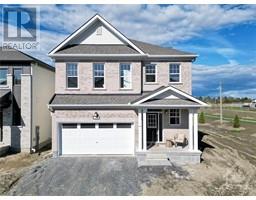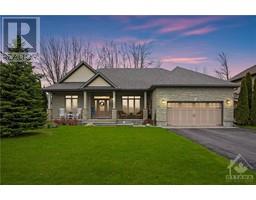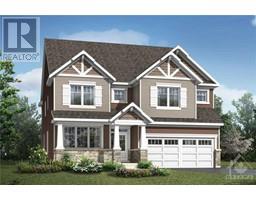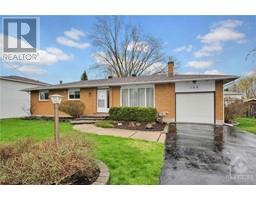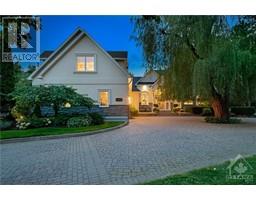273 MEYNELL ROAD Fox Run in Richmond, Richmond, Ontario, CA
Address: 273 MEYNELL ROAD, Richmond, Ontario
Summary Report Property
- MKT ID1387534
- Building TypeHouse
- Property TypeSingle Family
- StatusBuy
- Added4 weeks ago
- Bedrooms3
- Bathrooms3
- Area0 sq. ft.
- DirectionNo Data
- Added On03 May 2024
Property Overview
ONLY 4 YRS OLD AND SHOWS LIKE A MODEL HOME! Modern country home with the upgrades you've been dreaming of. Say goodbye to cluttered countertops and hello to your sleek functional chef’s centre with quartz counters, an island with a flush breakfast bar, granite sink, soft close drawers, in-island microwave, and a walk-in pantry where every kitchen essential has its place. The airy feel of flat 9-ft ceilings; the maple hardwood staircase is a stunning focal point that elevates the entire ambiance of the home; the maple hardwood flooring throughout the main level and upstairs hallway; the convenience of the mudroom keeps all the dirt contained; deluxe 2nd-flr laundry complete with upper/lower cabinets and utility sink make laundry day a breeze; walk-in storage closet on the 2nd flr so your upstairs items are organized and easily accessible; dimmable pot lights and modern fixtures ensure a well-lit and inviting vibe; builder-finished basement; plus the best kid's park just a block away! (id:51532)
Tags
| Property Summary |
|---|
| Building |
|---|
| Land |
|---|
| Level | Rooms | Dimensions |
|---|---|---|
| Second level | Primary Bedroom | 14'3" x 12'4" |
| Other | 9'7" x 8'9" | |
| 3pc Ensuite bath | Measurements not available | |
| Bedroom | 13'11" x 9'9" | |
| Bedroom | 11'2" x 10'0" | |
| 3pc Ensuite bath | Measurements not available | |
| Laundry room | Measurements not available | |
| Other | Measurements not available | |
| Lower level | Recreation room | 20'11" x 15'5" |
| Storage | Measurements not available | |
| Main level | Great room | Measurements not available |
| Dining room | 12'10" x 9'6" | |
| Kitchen | 12'0" x 9'6" | |
| Pantry | Measurements not available | |
| Mud room | 6'6" x 5'5" | |
| 2pc Bathroom | Measurements not available |
| Features | |||||
|---|---|---|---|---|---|
| Automatic Garage Door Opener | Attached Garage | Refrigerator | |||
| Dishwasher | Dryer | Hood Fan | |||
| Stove | Washer | Blinds | |||
| Central air conditioning | |||||
































